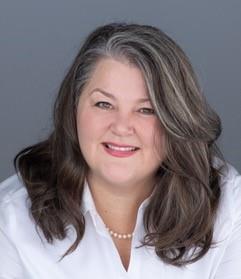30 Community Center Road, Hamilton Township Baltimore
- Bedrooms: 3
- Bathrooms: 2
- Type: Residential
- Added: 24 days ago
- Updated: 3 days ago
- Last Checked: 1 hours ago
This beautiful family-friendly home, located in the charming community of Baltimore just north of Cobourg, offers both comfort and convenience. A sunlit front living room features a wall of windows that frame a picturesque view of the front yard. The open-concept living and dining area is perfect for entertaining, with hardwood floors, wood cabinetry, and ample prep space in the kitchen. The attached garage provides easy access for unloading groceries, and there's a walkout to the backyard for seamless indoor-outdoor living. Upstairs, youll find three well-appointed bedrooms, including a primary suite with double closets and a full bathroom. The lower level offers a bright and inviting rec room with a cozy gas stove, ideal for family game or movie nights. A guest bathroom on this level adds extra convenience. The basement provides ample storage and flexible space to suit your familys needs. Outside, the large open deck and connected wooden gazebo create a perfect retreat, surrounded by a sprawling fenced yard and meticulously maintained perennial gardens. Situated just steps from the Baltimore Community Centre and a short drive to town with easy access to the 401, this home offers the tranquillity of country living with the convenience of being close to town amenities. (id:1945)
powered by

Property Details
- Cooling: Central air conditioning
- Heating: Forced air, Natural gas
- Structure Type: House
- Exterior Features: Brick, Vinyl siding
- Foundation Details: Poured Concrete
Interior Features
- Basement: Partial
- Appliances: Washer, Refrigerator, Stove, Dryer, Microwave, Window Coverings, Garage door opener, Water Heater
- Bedrooms Total: 3
- Bathrooms Partial: 1
Exterior & Lot Features
- Water Source: Municipal water
- Parking Total: 6
- Parking Features: Attached Garage
- Building Features: Fireplace(s)
- Lot Size Dimensions: 100 x 125 FT
Location & Community
- Directions: Community Center and Coutnty Rd 45
- Common Interest: Freehold
- Community Features: Community Centre
Utilities & Systems
- Sewer: Septic System
- Utilities: Cable
Tax & Legal Information
- Tax Annual Amount: 4055.46
- Zoning Description: RU
Room Dimensions
This listing content provided by REALTOR.ca has
been licensed by REALTOR®
members of The Canadian Real Estate Association
members of The Canadian Real Estate Association















