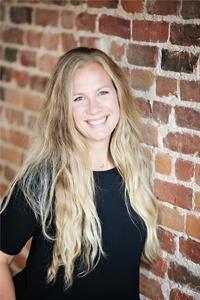157 Norway Street E, Cramahe
- Bedrooms: 3
- Bathrooms: 3
- Type: Residential
- Added: 49 days ago
- Updated: 24 days ago
- Last Checked: 16 days ago
This property sounds like a dream! The main floor boasts an open concept home, a welcoming man level living space which includes a master bedroom, kitchen , living room and dining room area. Large windows surround the main floor for natural air circulation. The main floor ceiling is original with hand hammered tin faced powder coated white and new two-piece bathroom. The lower level is fully finished with 2 bedrooms plus 2 bathrooms, a separate entrance, laundry room plus an outside storage/tool room. Natural gas heating, drilled well & septic system, high-speed fiber optic internet, phone, wired for satellite TV. This home offers a large beautiful wrap around deck at the above-ground pool. New natural gas furnace (3 years old, 10-year warranty) & air conditioning. Stainless Steel fridge, stove, and dishwasher included. Beautifully landscaped property with 8-year old roof, fenced-in gated vegetable garden area with raised beds.
powered by

Property Details
- Cooling: Central air conditioning
- Heating: Forced air, Natural gas
- Stories: 1
- Structure Type: House
- Exterior Features: Brick
- Foundation Details: Unknown
- Architectural Style: Bungalow
Interior Features
- Basement: Finished, Separate entrance, N/A
- Flooring: Hardwood
- Bedrooms Total: 3
- Bathrooms Partial: 1
Exterior & Lot Features
- Parking Total: 10
- Pool Features: Above ground pool
- Lot Size Dimensions: 104.74 x 180.86 FT ; 151.33 FT x 180.86 fT x 104.74 FT x 132.
Location & Community
- Directions: PERCY ST AND COUNTY RD 25
- Common Interest: Freehold
- Street Dir Suffix: East
Utilities & Systems
- Sewer: Septic System
Tax & Legal Information
- Tax Annual Amount: 3334
Room Dimensions
This listing content provided by REALTOR.ca has
been licensed by REALTOR®
members of The Canadian Real Estate Association
members of The Canadian Real Estate Association


















