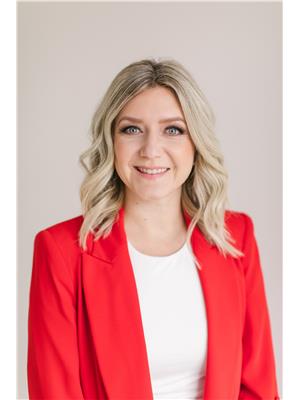17740 73 St Nw, Edmonton
- Bedrooms: 3
- Bathrooms: 3
- Living area: 196.99 square meters
- Type: Residential
- Added: 38 days ago
- Updated: 16 days ago
- Last Checked: 20 hours ago
This fantastic family-friendly home with a SEPARATE REAR ENTRANCE in Crystallina Near West is a must-see! As you enter, youre greeted by a lovely foyer that flows into an open-concept living area featuring 9' ceilings and premium vinyl flooring. The kitchen is highly upgraded, boasting ceiling-height cabinets and a spacious walk-in pantry. The large great room, dropped and complete with a cozy fireplace, offers a perfect space for gatherings. Upstairs, you'll find an enormous BONUS ROOM and a conveniently located laundry area. The primary bedroom is generously sized and positioned at the back of the house for added privacy, complete with a walk-in closet and a luxurious 5-piece ensuite. Two additional bedrooms share a well-appointed 4-piece bathroom. The basement is a blank canvas, ready for your personal touch, and features a rear separate entrance for added convenience. Located close to schools, shopping, and the Henday. (id:1945)
powered by

Property DetailsKey information about 17740 73 St Nw
- Heating: Forced air
- Stories: 2
- Year Built: 2022
- Structure Type: House
Interior FeaturesDiscover the interior design and amenities
- Basement: Unfinished, Full
- Appliances: Refrigerator, Dishwasher, Stove, Hood Fan
- Living Area: 196.99
- Bedrooms Total: 3
- Fireplaces Total: 1
- Bathrooms Partial: 1
- Fireplace Features: Insert, Electric
Exterior & Lot FeaturesLearn about the exterior and lot specifics of 17740 73 St Nw
- Lot Size Units: square meters
- Parking Total: 4
- Parking Features: Attached Garage
- Building Features: Ceiling - 9ft
- Lot Size Dimensions: 287.86
Location & CommunityUnderstand the neighborhood and community
- Common Interest: Freehold
Tax & Legal InformationGet tax and legal details applicable to 17740 73 St Nw
- Parcel Number: 11016097
Room Dimensions

This listing content provided by REALTOR.ca
has
been licensed by REALTOR®
members of The Canadian Real Estate Association
members of The Canadian Real Estate Association
Nearby Listings Stat
Active listings
86
Min Price
$297,450
Max Price
$709,980
Avg Price
$550,296
Days on Market
54 days
Sold listings
53
Min Sold Price
$275,000
Max Sold Price
$2,250,000
Avg Sold Price
$497,451
Days until Sold
49 days
Nearby Places
Additional Information about 17740 73 St Nw




































