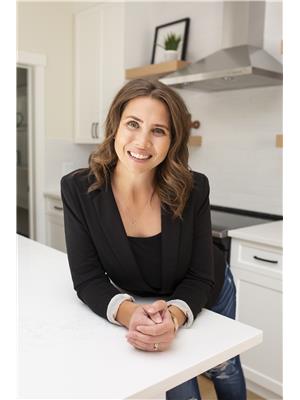90 Grayridge Cr, Stony Plain
- Bedrooms: 4
- Bathrooms: 4
- Living area: 138 square meters
- Type: Residential
- Added: 10 days ago
- Updated: 10 days ago
- Last Checked: 19 hours ago
Beautiful FULLY FINISHED 2-storey in Stony Plain! You'll love coming home to this almost 1500 sq ft home. The main floor features an updated kitchen with pantry, newer appliances & updated countertops as well. Dining area is a great spot to host family and friends with access to the backyard too! Living room is a good size with a big window for lots of natural light. Upstairs you'll find the master suite with 4pc ensuite and a walk in closet. 2 more bedrooms are great for kids, guests or a home office. Basement is fully developed with a large family room area, the perfect spot for home movie night! Another bedroom and another bathroom too! East facing back yard is fully fenced and great for a summer evening! Double attached garage! Great location with easy access to Highway 16A and close to the golf course!!! (id:1945)
powered by

Property Details
- Heating: Forced air
- Stories: 2
- Year Built: 2006
- Structure Type: House
Interior Features
- Basement: Finished, Full
- Appliances: Washer, Refrigerator, Dishwasher, Stove, Dryer, Microwave Range Hood Combo, Window Coverings, Garage door opener
- Living Area: 138
- Bedrooms Total: 4
- Bathrooms Partial: 1
Exterior & Lot Features
- Lot Features: Flat site, Closet Organizers, Exterior Walls- 2x6", No Smoking Home, Level
- Lot Size Units: square meters
- Parking Features: Attached Garage
- Building Features: Vinyl Windows
- Lot Size Dimensions: 395.02
Location & Community
- Common Interest: Freehold
Tax & Legal Information
- Parcel Number: 568400
Room Dimensions
This listing content provided by REALTOR.ca has
been licensed by REALTOR®
members of The Canadian Real Estate Association
members of The Canadian Real Estate Association














