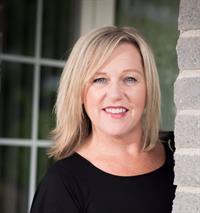293 Northwoods Crescent, Cornwall
- Bedrooms: 3
- Bathrooms: 2
- Type: Residential
- Added: 10 days ago
- Updated: 9 days ago
- Last Checked: 4 hours ago
Searching for a bright, beautifully maintained raised bungalow with a touch of nature at your doorstep? This charming 1,082 sq ft, 2+1 bedroom home offers everything you need. Nestled against a serene linear park with a walking path along the tranquil Raisin River, this property provides both privacy and a stunning natural backdrop. Step inside to an open-concept kitchen and living area with cathedral ceilings, seamlessly flowing into a sun-drenched south-facing sunroom—perfect for year-round relaxation. The main floor is graced with gleaming hardwood floors and a full bathroom. The finished lower level adds versatility with a spacious bedroom, a combined laundry room with a 3-piece bathroom, a workshop, and large storage room. A delightful mix of comfort, style, and nature, this home is ideal for those seeking a peaceful retreat while staying connected to all amenities. Click on the Multi-Media link for virtual tour, photos & floor plan. All offers require a 24-hr irrevocable date. (id:1945)
powered by

Property Details
- Cooling: Central air conditioning
- Heating: Forced air, Electric
- Stories: 1
- Year Built: 1999
- Structure Type: House
- Exterior Features: Brick, Vinyl
- Building Area Total: 1082
- Foundation Details: Poured Concrete
- Architectural Style: Raised ranch
Interior Features
- Basement: Finished, Full
- Flooring: Hardwood, Ceramic
- Appliances: Dishwasher, Hood Fan, Blinds
- Bedrooms Total: 3
Exterior & Lot Features
- Water Source: Municipal water
- Parking Total: 3
- Parking Features: Attached Garage
- Lot Size Dimensions: 38 ft X 142 ft (Irregular Lot)
Location & Community
- Common Interest: Freehold
Utilities & Systems
- Sewer: Municipal sewage system
- Utilities: Fully serviced
Tax & Legal Information
- Tax Year: 2023
- Parcel Number: 601990080
- Tax Annual Amount: 3958
- Zoning Description: Residential
Room Dimensions
This listing content provided by REALTOR.ca has
been licensed by REALTOR®
members of The Canadian Real Estate Association
members of The Canadian Real Estate Association

















