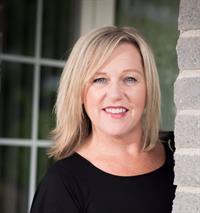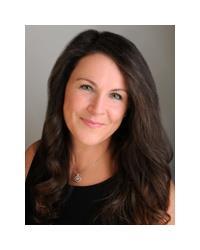12 Moss Drive, Long Sault
- Bedrooms: 3
- Bathrooms: 2
- Type: Residential
- Added: 5 days ago
- Updated: 5 days ago
- Last Checked: 4 hours ago
Beautifully maintained bungalow combines comfort & convenience, making it an ideal home for both relaxation & entertaining. Situated on a unique street with no rear neighbors & a rare feature of viewing the occasional small-engine plane landing right from your backyard. Located close to Long Sault Beach, the scenic waterfront trail & the stunning St. Lawrence River. Interior highlights include a modern, bright kitchen, plenty of cupboards, granite countertops & an island. The dining area opens to the sitting room/bar area. A large patio features an above-ground pool & is accessible from both the living room & the spacious primary bedroom. Main floor laundry, a 4-piece bath, & a 2nd bedroom round out the main level. The lower level is ideal for a family movie night or entertaining friends & features a bonus room, currently used as a guest room, a 4pc bath, a utility room, & a workout area. Designed for those who value functionality & enjoyment, with its modern updates & prime location. (id:1945)
powered by

Property Details
- Cooling: Central air conditioning, Air exchanger
- Heating: Forced air, Electric
- Stories: 1
- Year Built: 2004
- Structure Type: House
- Exterior Features: Brick, Siding
- Foundation Details: Poured Concrete
- Architectural Style: Bungalow
Interior Features
- Basement: Finished, Full
- Flooring: Hardwood, Laminate, Ceramic
- Appliances: Dishwasher, Microwave Range Hood Combo
- Bedrooms Total: 3
Exterior & Lot Features
- Lot Features: Automatic Garage Door Opener
- Water Source: Municipal water
- Parking Total: 5
- Pool Features: Above ground pool
- Parking Features: Detached Garage
- Road Surface Type: Paved road
- Lot Size Dimensions: 81.99 ft X 182.35 ft
Location & Community
- Common Interest: Freehold
- Community Features: School Bus
Utilities & Systems
- Sewer: Septic System
Tax & Legal Information
- Tax Year: 2024
- Parcel Number: 602210171
- Tax Annual Amount: 2740
- Zoning Description: RESIDENTIAL
Room Dimensions
This listing content provided by REALTOR.ca has
been licensed by REALTOR®
members of The Canadian Real Estate Association
members of The Canadian Real Estate Association

















