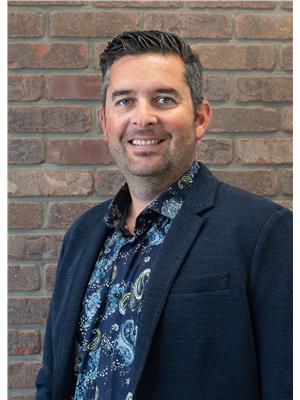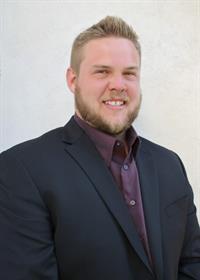152 Canyoncrest Point W, Lethbridge
- Bedrooms: 6
- Bathrooms: 5
- Living area: 3776 square feet
- Type: Residential
Source: Public Records
Note: This property is not currently for sale or for rent on Ovlix.
We have found 6 Houses that closely match the specifications of the property located at 152 Canyoncrest Point W with distances ranging from 2 to 10 kilometers away. The prices for these similar properties vary between 695,000 and 1,250,000.
Recently Sold Properties
Nearby Places
Name
Type
Address
Distance
Lethbridge College
School
3000 College Drive S
2.6 km
University of Lethbridge
University
4401 University Dr W
2.8 km
Lethbridge Soccer Complex
Park
Lethbridge
3.0 km
DAIRY QUEEN BRAZIER
Store
100 Columbia Blvd W
3.2 km
Sobeys
Grocery or supermarket
2920 26 Ave S
3.4 km
Movie Mill The
Food
1710 Mayor Magrath Dr S
3.4 km
Costco Lethbridge
Furniture store
3200 Mayor Magrath Dr S
3.5 km
Tim Hortons
Cafe
2706 Mayor Magrath Dr S
3.5 km
Holiday Inn Lethbridge
Lodging
2375 Mayor Magrath Dr S
3.5 km
Tony Roma's Restaurant
Restaurant
3716 Mayor Magrath Dr S
3.6 km
Boston Pizza
Meal takeaway
2041 Mayor Magrath Dr S
3.6 km
Premier Inn And Suites
Lodging
2225 Mayor Magrath Dr S
3.6 km
Property Details
- Cooling: Central air conditioning
- Heating: Radiant heat, Forced air, Natural gas
- Stories: 2
- Year Built: 2011
- Structure Type: House
- Exterior Features: Stone, Stucco
- Foundation Details: Poured Concrete
Interior Features
- Basement: Finished, Full, Suite
- Flooring: Hardwood, Carpeted, Cork
- Appliances: See remarks
- Living Area: 3776
- Bedrooms Total: 6
- Fireplaces Total: 3
- Bathrooms Partial: 1
- Above Grade Finished Area: 3776
- Above Grade Finished Area Units: square feet
Exterior & Lot Features
- Lot Features: No neighbours behind
- Lot Size Units: square feet
- Parking Total: 4
- Parking Features: Attached Garage
- Lot Size Dimensions: 8046.00
Location & Community
- Common Interest: Freehold
- Street Dir Suffix: West
- Subdivision Name: Paradise Canyon
- Community Features: Golf Course Development
Tax & Legal Information
- Tax Lot: 32
- Tax Year: 2024
- Tax Block: 5
- Parcel Number: 0031847072
- Tax Annual Amount: 11639
- Zoning Description: R-L
Welcome to 152 Canyoncrest Point West. Situated on one of the best lots in Paradise Canyon. This home has over 5500 sqft of living space with picturesque view of coulee. This home features 4 bedrooms upstairs, plus a cute hangout bonus room. 2 bedrooms downstairs, a massive office at the front door, PLUS it has 4 full baths and a half bath for your guests. This home has high end upgrades and quality throughout including Viking appliances, Miele dishwasher, Bosch ovens and more. Don’t forget about triple car garage equipped with overhead a lift. Out back is where you can hang out and really enjoy your view on your massive deck. Here are some of the extra features you get. 6 burner gas range with griddle. Double wall ovens, Miele dishwasher, Viking refrigerator, washer/dryer on second floor in their own laundry room. Custom modern cabinetry, wine storage/cold room, central AC, central vac, underground sprinklers, and so much more. You really have to see this house to believe it. The lower walkout level is fully developed with two spacious bedrooms, rec room and a media room. Call your favourite realtor today to schedule your private viewing and experience the epitome of luxury living. (id:1945)
Demographic Information
Neighbourhood Education
| Master's degree | 30 |
| Bachelor's degree | 75 |
| University / Below bachelor level | 10 |
| Certificate of Qualification | 20 |
| College | 60 |
| University degree at bachelor level or above | 105 |
Neighbourhood Marital Status Stat
| Married | 275 |
| Widowed | 5 |
| Divorced | 5 |
| Separated | 5 |
| Never married | 60 |
| Living common law | 20 |
| Married or living common law | 290 |
| Not married and not living common law | 75 |
Neighbourhood Construction Date
| 2001 to 2005 | 25 |
| 2006 to 2010 | 95 |











