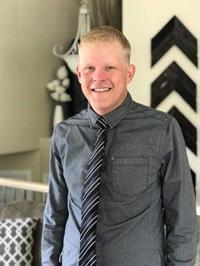85 Canyon Close W, Lethbridge
- Bedrooms: 5
- Bathrooms: 3
- Living area: 1447 square feet
- Type: Residential
- Added: 3 days ago
- Updated: 1 days ago
- Last Checked: 1 days ago
Beautiful Bungalow siding onto Greenspace! Located in upper bench Paradise Canyon, in a quiet crescent, this cherished and well maintained home will be sure to warm your heart. Featuring 5 bedrooms, main floor laundry, lots of storage, massive family room down, and a finished/heated garage with "man door". Many important updates over the years including shingles, high efficiency furnace, HW tank, A/C, flooring, paint, and more. The yard is very private and sheltered, has a fantastic outdoor living space, great spot for a dog run, and is beside a wonderful park. Living "up top" in Paradise is like you're escaping to your country retreat right in the city. Book your personal viewing with your preferred agent today. (id:1945)
powered by

Property Details
- Cooling: Central air conditioning
- Heating: Forced air, Natural gas
- Stories: 1
- Year Built: 1995
- Structure Type: House
- Exterior Features: Concrete
- Foundation Details: Poured Concrete
- Architectural Style: Bungalow
- Construction Materials: Poured concrete, Wood frame
Interior Features
- Basement: Finished, Full
- Flooring: Hardwood, Carpeted, Ceramic Tile
- Appliances: See remarks
- Living Area: 1447
- Bedrooms Total: 5
- Fireplaces Total: 2
- Above Grade Finished Area: 1447
- Above Grade Finished Area Units: square feet
Exterior & Lot Features
- Lot Features: Treed, See remarks
- Lot Size Units: square feet
- Parking Total: 4
- Parking Features: Attached Garage, Garage, Heated Garage
- Lot Size Dimensions: 7948.00
Location & Community
- Common Interest: Freehold
- Street Dir Suffix: West
- Subdivision Name: Paradise Canyon
- Community Features: Golf Course Development
Tax & Legal Information
- Tax Lot: 9
- Tax Year: 2024
- Tax Block: 6
- Parcel Number: 0018939298
- Tax Annual Amount: 4387.46
- Zoning Description: R-L
Room Dimensions
This listing content provided by REALTOR.ca has
been licensed by REALTOR®
members of The Canadian Real Estate Association
members of The Canadian Real Estate Association
















