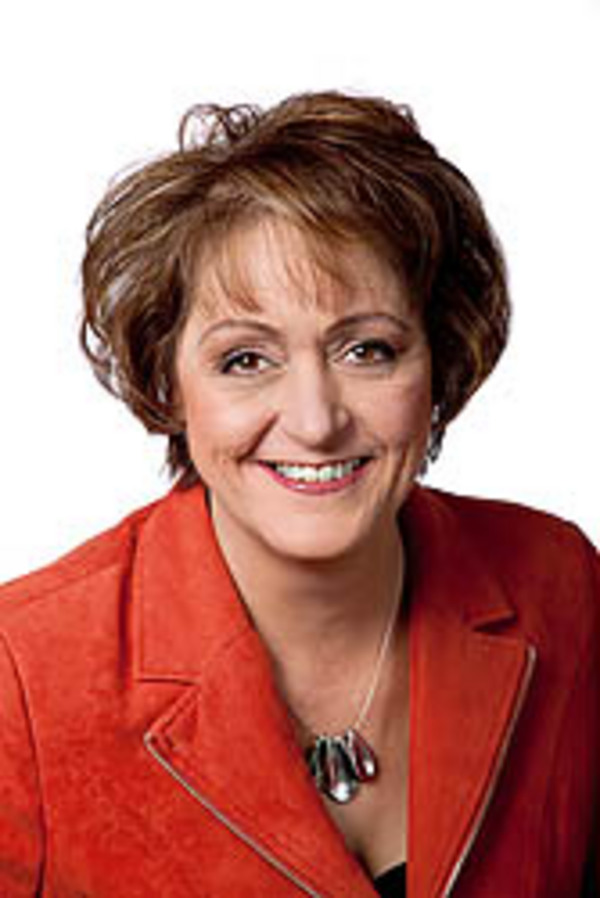51 Bedford Circle Ne, Calgary
- Bedrooms: 4
- Bathrooms: 3
- Living area: 1110 square feet
- Type: Residential
Source: Public Records
Note: This property is not currently for sale or for rent on Ovlix.
We have found 6 Houses that closely match the specifications of the property located at 51 Bedford Circle Ne with distances ranging from 2 to 10 kilometers away. The prices for these similar properties vary between 524,900 and 698,888.
Nearby Listings Stat
Active listings
27
Min Price
$460,000
Max Price
$799,998
Avg Price
$630,040
Days on Market
29 days
Sold listings
22
Min Sold Price
$509,999
Max Sold Price
$965,000
Avg Sold Price
$639,283
Days until Sold
35 days
Recently Sold Properties
Nearby Places
Name
Type
Address
Distance
Deerfoot Mall
Shopping mall
901 64 Ave NE
2.7 km
Calgary International Airport
Airport
2000 Airport Rd NE
3.5 km
Nose Hill Park
Park
Calgary
3.9 km
Aero Space Museum
Store
4629 McCall Way NE
5.1 km
Alberta Bible College
School
635 Northmount Dr NW
5.3 km
Saint Francis High School
School
877 Northmount Dr NW
5.8 km
Cactus Club Cafe
Restaurant
2612 39 Ave NE
6.2 km
Branton Junior High School
University
2103 20 St NW
7.3 km
SAIT Polytechnic
University
1301 16 Ave NW
7.4 km
Crescent Heights High School
School
1019 1 St NW
7.6 km
Alberta College Of Art + Design
Art gallery
1407 14 Ave NW
7.8 km
McMahon Stadium
Stadium
1817 Crowchild Trail NW
7.9 km
Property Details
- Cooling: None
- Heating: Other
- Year Built: 1979
- Structure Type: House
- Exterior Features: Metal
- Foundation Details: Poured Concrete
- Architectural Style: 4 Level
- Construction Materials: Wood frame
Interior Features
- Basement: Finished, Full, Separate entrance
- Flooring: Laminate, Carpeted, Ceramic Tile
- Appliances: Washer, Refrigerator, Dishwasher, Stove, Dryer, Microwave, Freezer, Hood Fan, Window Coverings, Garage door opener
- Living Area: 1110
- Bedrooms Total: 4
- Fireplaces Total: 1
- Bathrooms Partial: 1
- Above Grade Finished Area: 1110
- Above Grade Finished Area Units: square feet
Exterior & Lot Features
- Lot Features: Back lane, No Animal Home, No Smoking Home
- Lot Size Units: square meters
- Parking Total: 3
- Parking Features: Detached Garage, Garage, RV, Oversize, Heated Garage
- Lot Size Dimensions: 487.00
Location & Community
- Common Interest: Freehold
- Street Dir Suffix: Northeast
- Subdivision Name: Beddington Heights
Tax & Legal Information
- Tax Lot: 20
- Tax Year: 2024
- Tax Block: 7
- Parcel Number: 0011416104
- Tax Annual Amount: 3411
- Zoning Description: R-C1
This is it! Welcome to this lovely 4-level split FULLY-FINISHED home in the heart of Beddington. This home sits on a huge lot with a MASSIVELY OVERSIZED HEATED 30’ X 28’ DOUBLE DETACHED GARAGE that features a 12’ Ceiling Height, 100 amp Electrical Panel, and a Gas Heater, PLUS an RV/Trailer parking beside the garage, and a large SE facing backyard that would be perfect for relaxing or entertaining. As you walk in, you will notice the LAMINATE FLOORING throughout the main floor including the stairs to the upper floor and 3 bedrooms upstairs. The OPEN-CONCEPT main floor includes the VAULTED CEILING in the living room with a wood-burning FIREPLACE, a kitchen with a flushed kitchen island for those quick bites and the dining area. Upstairs include a full bathroom and 3 bedrooms including the Primary Bedroom with an ENSUITE HALF BATHROOM. The 3rd level has a SEPARATE SIDE ENTRY DOOR and includes a large FAMILY ROOM, a 4th bedroom, and another bathroom with a shower. The 4th level/basement includes another large GAMES/ENTERTAINMENT room, laundry and utility area. Updates include a HIGH-EFFICIENCY FURNACE (Feb 2023), an updated Electrical Panel, BRAND NEW ROOF SHINGLES (June 2024), and a movable backyard patio. This home is situated in a prime location, close to many amenities, a shopping centre, Nose Hill Park, and major bus routes that offer great access to the City all around. Come and see to appreciate! (id:1945)
Demographic Information
Neighbourhood Education
| Master's degree | 20 |
| Bachelor's degree | 40 |
| University / Below bachelor level | 25 |
| Certificate of Qualification | 30 |
| College | 110 |
| University degree at bachelor level or above | 65 |
Neighbourhood Marital Status Stat
| Married | 285 |
| Widowed | 15 |
| Divorced | 40 |
| Separated | 15 |
| Never married | 195 |
| Living common law | 50 |
| Married or living common law | 335 |
| Not married and not living common law | 265 |
Neighbourhood Construction Date
| 1961 to 1980 | 130 |
| 1981 to 1990 | 105 |
| 1991 to 2000 | 10 |










