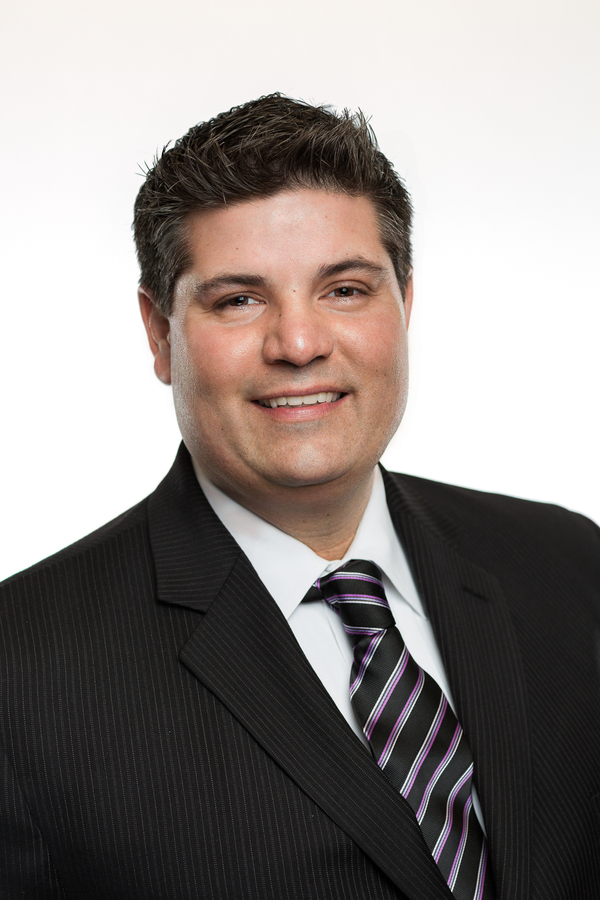136 Bedfield Close Ne, Calgary
- Bedrooms: 3
- Bathrooms: 2
- Living area: 1217 square feet
- Type: Residential
- Added: 52 days ago
- Updated: 11 days ago
- Last Checked: 4 hours ago
A good bargain in Beddington. This fantastic 2 storey home has over 1800 sq ft of living space waiting for you. It has just been freshly painted throughout. Brand new appliances just installed. As you walk into the house you feel at home. The inviting big living room has a corner wood burning fireplace to warm up to on those cold winter nights. The kitchen has plenty of cabinets and the adjoining dining area is great for those large family dinners. Patio doors off of the dining area leads you onto a huge freshly painted deck. The south facing back yard is on a pie lot which gives you a lot of room to do what ever your wishes may be. A 2 pc powder room completes this level. Upstairs you'll find a good sized master, 2 more generous sized bedrooms and a 4 pc bathroom. The fully finished lower level, has 2 flex rooms that you can as an office, exercise room, movie theatre, the sky's the limit. The location is great to get onto the Deerfoot and Beddington. Close to shopping, schools, dog park and walking trails. A great place to call home! (id:1945)
powered by

Property DetailsKey information about 136 Bedfield Close Ne
Interior FeaturesDiscover the interior design and amenities
Exterior & Lot FeaturesLearn about the exterior and lot specifics of 136 Bedfield Close Ne
Location & CommunityUnderstand the neighborhood and community
Tax & Legal InformationGet tax and legal details applicable to 136 Bedfield Close Ne
Room Dimensions

This listing content provided by REALTOR.ca
has
been licensed by REALTOR®
members of The Canadian Real Estate Association
members of The Canadian Real Estate Association
Nearby Listings Stat
Active listings
27
Min Price
$198,000
Max Price
$799,000
Avg Price
$526,202
Days on Market
44 days
Sold listings
27
Min Sold Price
$225,000
Max Sold Price
$858,000
Avg Sold Price
$500,811
Days until Sold
37 days
Nearby Places
Additional Information about 136 Bedfield Close Ne

















