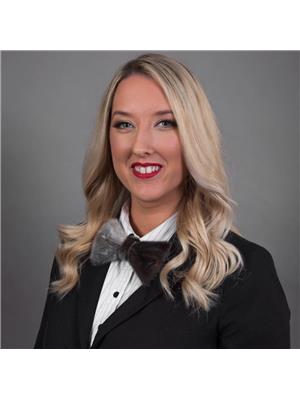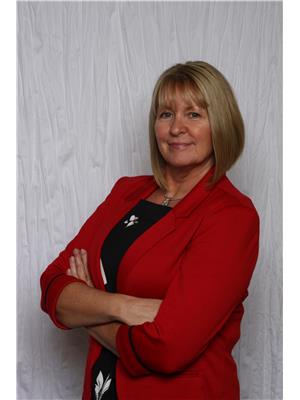152 Water Street, Carbonear
- Bedrooms: 5
- Bathrooms: 6
- Living area: 4015 square feet
- Type: Residential
- Added: 111 days ago
- Updated: 7 days ago
- Last Checked: 21 hours ago
This is your opportunity to own a historic home in the heart of Carbonear. Nestled on a private 1.3 acre lot, this executive property has been home to notable Newfoundlanders, including former premier Frank Moores and later, media magnate Geoff Stirling. The sprawling two storey house boasts 9 foot ceilings on the main. It offers a total of 5 bedroom suites, each with its own full bathroom. The large kitchen and impressive dining room are designed to host a crowd. Views of Carbonear harbour can be seen from the dining room, library and living room downstairs, as well as two bedrooms upstairs. The sweeping front veranda offers a place to relax and take in the nostalgia. Multi car paved parking is onsite, via Chipman’s Lane, as well as a double attached garage. The current owners have completely refreshed this property. This residence would be an over-the-top, impressive owner occupied home. (id:1945)
powered by

Property Details
- Heating: Baseboard heaters, Radiant heat, Oil, Electric
- Stories: 2
- Year Built: 1925
- Structure Type: House
- Exterior Features: Vinyl siding, Other
- Foundation Details: Concrete
- Architectural Style: 2 Level
Interior Features
- Flooring: Hardwood, Mixed Flooring
- Appliances: Washer, Refrigerator, Whirlpool, Dishwasher, Stove, Dryer
- Living Area: 4015
- Bedrooms Total: 5
- Bathrooms Partial: 1
Exterior & Lot Features
- View: Ocean view, View
- Water Source: Municipal water
- Parking Features: Attached Garage, Garage
- Lot Size Dimensions: 1.3 Acres
Location & Community
- Common Interest: Freehold
Utilities & Systems
- Sewer: Municipal sewage system
Tax & Legal Information
- Tax Annual Amount: 2336
- Zoning Description: Mixed - Res&Com
Room Dimensions

This listing content provided by REALTOR.ca has
been licensed by REALTOR®
members of The Canadian Real Estate Association
members of The Canadian Real Estate Association














