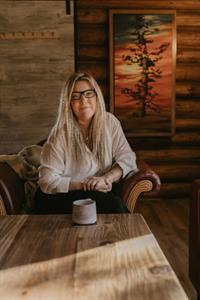40 Sleigh Drive, Rural Rocky View County
- Bedrooms: 4
- Bathrooms: 3
- Living area: 2642 square feet
- Type: Residential
Source: Public Records
Note: This property is not currently for sale or for rent on Ovlix.
We have found 4 Houses that closely match the specifications of the property located at 40 Sleigh Drive with distances ranging from 2 to 7 kilometers away. The prices for these similar properties vary between 754,000 and 919,900.
Recently Sold Properties
Nearby Places
Name
Type
Address
Distance
Calaway Park Ltd
Park
245033 Range Road 33
13.9 km
Edge School for Athletes
School
33055 Township Road 250
14.7 km
Calgary Waldorf School
School
515 Cougar Ridge Dr SW
21.2 km
Canada Olympic Park
Establishment
88 Canada Olympic Road SW
21.5 km
Cochrane High School
School
529 4th Ave N
22.3 km
Calgary French & International School
School
700 77 St SW
22.4 km
Canadian Tire
Department store
5200 Richmond Rd SW
23.6 km
Calgary Christian School
School
5029 26 Ave SW
24.0 km
Elbow Falls
Park
Highway 66
24.5 km
Edworthy Park
Park
5050 Spruce Dr SW
25.1 km
NOtaBLE - The Restaurant
Bar
4611 Bowness Rd NW
25.1 km
Mount Royal University
School
4825 Mount Royal Gate SW
25.7 km
Property Details
- Cooling: None
- Heating: In Floor Heating, Natural gas
- Stories: 2
- Year Built: 1995
- Structure Type: House
- Foundation Details: Poured Concrete
- Construction Materials: Wood frame
Interior Features
- Basement: None
- Flooring: Hardwood, Vinyl Plank
- Appliances: Refrigerator, Gas stove(s), Dishwasher, Microwave Range Hood Combo, Window Coverings, Garage door opener
- Living Area: 2642
- Bedrooms Total: 4
- Fireplaces Total: 1
- Bathrooms Partial: 1
- Above Grade Finished Area: 2642
- Above Grade Finished Area Units: square feet
Exterior & Lot Features
- Lot Features: Cul-de-sac, Treed, PVC window, No Smoking Home, Gas BBQ Hookup
- Water Source: Municipal water
- Lot Size Units: acres
- Parking Total: 4
- Parking Features: Attached Garage, Garage, Heated Garage
- Lot Size Dimensions: 0.30
Location & Community
- Common Interest: Leasehold
- Subdivision Name: Redwood Meadows
- Community Features: Golf Course Development
Utilities & Systems
- Sewer: Municipal sewage system
- Electric: 100 Amp Service
- Utilities: Cable
Tax & Legal Information
- Tax Lot: 344
- Tax Year: 2024
- Tax Block: 6
- Parcel Number: L202059657
- Tax Annual Amount: 3768.92
- Zoning Description: R-1
Welcome to 40 Sleigh Dr in Family Friendly Redwood Meadows. This 4 bedroom home has over 2600 sf of fully finished living space on 2 levels, with loads of upgrades and updates that bring you the best value, in the area, with nothing to improve upon. Situated on a third of an acre and surrounded by lush forest, this is the perfect country quiet & city close lifestyle many yearn for. The welcoming covered front porch is an idyllic place to enjoy the surrounding nature with a coffee or tea in hand. At the entrance is a dream mud room for the busy family with custom built ins to manage the chaos. The home boasts no carpet, with hardwood and luxury vinyl plank flooring throughout. The living room is cozy with gas fireplace, 10 ft ceiling and is drenched in sunlight with large windows – all windows and doors were replaced in 2021. The kitchen with granite counters, new stainless steel appliances and a coffee station is open to the dining room, and offers a massive walk in pantry. There is a large main floor office which could double as a guest bedroom. The main floor laundry room has a dog washing station and has plenty of custom storage. Upstairs is the perfect family retreat with spacious family room and 4 bedrooms including the private Primary suite. The primary bedroom has a walk in closet, and gorgeous ensuite with freestanding bathtub, walk-in shower, and custom vanity. Out back is a terrific deck, set in the forest to host large gatherings and intimate fire pit nights under the stars. This home features handsome red Hardie board siding, Power Blinds, & New boiler system (2020) for heated floors on both levels, provides year-round comfort, including in the garage. The impeccable craftsmanship, pride of ownership, and serene location are no doubt what will draw a family to this opportunity to escape the hustle (30 mins to Downtown), with shopping convenience (20 mins to Westhills). Of course, quaint Bragg Creek with Banded Peak school and eclectic shops and restauran ts is just 5 mins up the road. Monthly lease fee is currently $189.00 per month. Lease was extended in 2021 and runs until 2095. (id:1945)
Demographic Information
Neighbourhood Education
| Master's degree | 45 |
| Bachelor's degree | 90 |
| University / Above bachelor level | 20 |
| University / Below bachelor level | 35 |
| Certificate of Qualification | 40 |
| College | 80 |
| University degree at bachelor level or above | 170 |
Neighbourhood Marital Status Stat
| Married | 315 |
| Widowed | 5 |
| Divorced | 15 |
| Separated | 10 |
| Never married | 115 |
| Living common law | 65 |
| Married or living common law | 375 |
| Not married and not living common law | 145 |
Neighbourhood Construction Date
| 1961 to 1980 | 40 |
| 1981 to 1990 | 105 |
| 1991 to 2000 | 80 |






