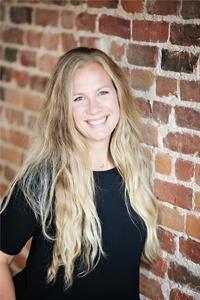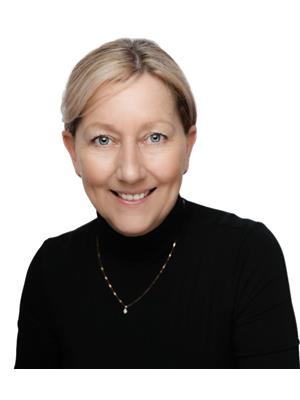3 Herbert Place, Port Hope
- Bedrooms: 6
- Bathrooms: 4
- Type: Residential
- Added: 45 days ago
- Updated: 11 days ago
- Last Checked: 13 hours ago
Beautiful 6-Bedroom Family Home in a Rarely Offered Port Hope Neighborhood Nestled in one of Port Hopes most desirable and rarely offered neighborhoods, this stunning 2-story family home is a perfect blend of luxury, comfort, and convenience. From the moment you step inside, youll be greeted by gleaming hardwood floors that flow throughout the spacious main level. The heart of the home is a modern, open-concept kitchen with gleaming granite countertops, stainless steel appliances, and ample storageperfect for both everyday living and entertaining.The home offers 4 generously sized bedrooms on the second floor, plus 2 additional rooms in the fully finished basement, ideal for a growing family, home office, or guest suite. With 3 full bathrooms and a convenient main floor powder room, there's plenty of space for everyone. The backyard is your private oasis, featuring an inground pool, hot tub, and a large patio area, all set against the backdrop of a beautiful ravine lot. Imagine enjoying warm summer days or cozy fall evenings in complete privacy while surrounded by nature. The attached 2-car garage provides plenty of space for parking and storage. Situated close to top-rated schools, parks, and amenities, this home is ideal for families looking for space, luxury, and an unbeatable location. Don't miss your opportunity to own this incredible property in one of Port Hopes most coveted neighborhoods!
powered by

Property DetailsKey information about 3 Herbert Place
- Cooling: Central air conditioning
- Heating: Forced air, Natural gas
- Stories: 2
- Structure Type: House
- Exterior Features: Brick
- Foundation Details: Poured Concrete
Interior FeaturesDiscover the interior design and amenities
- Basement: Finished, Full, Walk out
- Appliances: Hot Tub, Window Coverings, Water Heater
- Bedrooms Total: 6
- Fireplaces Total: 1
- Bathrooms Partial: 1
Exterior & Lot FeaturesLearn about the exterior and lot specifics of 3 Herbert Place
- Lot Features: Wooded area, Sloping, Ravine
- Water Source: Municipal water
- Parking Total: 6
- Pool Features: Inground pool
- Parking Features: Attached Garage
- Building Features: Fireplace(s)
- Lot Size Dimensions: 110.42 x 174.55 FT
Location & CommunityUnderstand the neighborhood and community
- Directions: Jocelyn/Ravine Dr
- Common Interest: Freehold
- Community Features: School Bus
Utilities & SystemsReview utilities and system installations
- Sewer: Sanitary sewer
- Utilities: Sewer, Cable
Tax & Legal InformationGet tax and legal details applicable to 3 Herbert Place
- Tax Annual Amount: 8702
- Zoning Description: R2-1
Room Dimensions

This listing content provided by REALTOR.ca
has
been licensed by REALTOR®
members of The Canadian Real Estate Association
members of The Canadian Real Estate Association
Nearby Listings Stat
Active listings
7
Min Price
$799,000
Max Price
$1,219,900
Avg Price
$1,017,129
Days on Market
73 days
Sold listings
1
Min Sold Price
$1,099,900
Max Sold Price
$1,099,900
Avg Sold Price
$1,099,900
Days until Sold
42 days
Nearby Places
Additional Information about 3 Herbert Place

















































