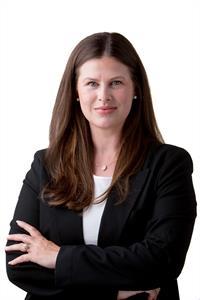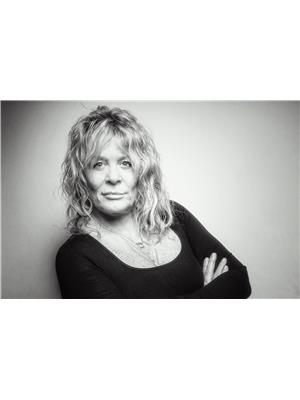378 King Street W, Cobourg
- Bedrooms: 3
- Bathrooms: 2
- Type: Residential
- Added: 59 days ago
- Updated: 16 days ago
- Last Checked: 15 hours ago
Stunning 3-bedroom, 2-bathroom semi-detached home boasting approximately 2,000 sq. ft. of above-ground living space on an expansive lot, just a short stroll from Cobourg's vibrant, historic downtown. Step inside to soaring ceilings, abundant natural light, and gleaming wood floors. The spacious, updated kitchen flows seamlessly into the large family room, complete with a charming gas fireplace framed by a full brick surround. The second floor is a true retreat, featuring a generous master bedroom with an oversized walk-in closet, a luxurious bathroom with a classic claw-foot tub, and beautiful staircase accesses a fully finished loft. Outside, enjoy a stunning and huge, private backyard with a large deckideal for entertaining or relaxing. (id:1945)
powered by

Show
More Details and Features
Property DetailsKey information about 378 King Street W
- Cooling: Central air conditioning
- Heating: Forced air, Natural gas
- Stories: 2
- Structure Type: House
- Exterior Features: Brick
- Foundation Details: Concrete
Interior FeaturesDiscover the interior design and amenities
- Basement: Unfinished, N/A
- Appliances: Washer, Stove, Dryer
- Bedrooms Total: 3
Exterior & Lot FeaturesLearn about the exterior and lot specifics of 378 King Street W
- Lot Features: Carpet Free
- Water Source: Municipal water
- Parking Total: 2
- Lot Size Dimensions: 33 x 330 FT ; 33.02ft x 331.40ft x 33.02ft x 331.21ft
Location & CommunityUnderstand the neighborhood and community
- Directions: King St & Margaret St
- Common Interest: Freehold
- Street Dir Suffix: West
Utilities & SystemsReview utilities and system installations
- Sewer: Sanitary sewer
- Utilities: Sewer, Cable
Tax & Legal InformationGet tax and legal details applicable to 378 King Street W
- Tax Annual Amount: 4305
- Zoning Description: R3
Additional FeaturesExplore extra features and benefits
- Security Features: Smoke Detectors
Room Dimensions

This listing content provided by REALTOR.ca
has
been licensed by REALTOR®
members of The Canadian Real Estate Association
members of The Canadian Real Estate Association
Nearby Listings Stat
Active listings
56
Min Price
$329,000
Max Price
$1,845,000
Avg Price
$710,173
Days on Market
61 days
Sold listings
15
Min Sold Price
$349,000
Max Sold Price
$950,000
Avg Sold Price
$608,100
Days until Sold
73 days
Additional Information about 378 King Street W













































