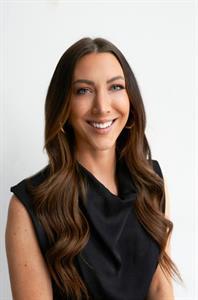408 2505 17 Avenue Sw, Calgary
- Bedrooms: 2
- Bathrooms: 3
- Living area: 985.94 square feet
- Type: Apartment
- Added: 69 days ago
- Updated: 11 days ago
- Last Checked: 5 hours ago
Discover this stunning 2-bedroom condo offering panoramic views of downtown, set in a prime location with an effortless commute to the city center. Enjoy a quiet, concrete building, this home boasts huge picturesque windows in every room, flooding the space with natural light. The expansive patio, equipped with a built-in gas line, is perfect for barbecues or simply soaking in the views. Freshly painted throughout (including ceiling), the suite features a chic European-style kitchen with white quartz countertops, stainless steel appliances, and a gas stove. The large breakfast bar seamlessly opens to the living space, ideal for entertaining. Both bedrooms are generously sized, and the laminate wood flooring adds a touch of warmth and elegance. The unique layout includes a walk-in shower room. This is a spa like huge space and also perfect for wheelchair accessibility, if desired. Each partner or roommate can enjoy their own 1/2 bath, with one large enough to serve as an ideal dressing room, complete with space for an additional closet, dressing bench, or dresser. Convenience is key with in-suite laundry and central air conditioning. Additionally, this condo includes titled underground parking with space for a storage unit to be added. Al utilities except for electricity are included in the condo fee. Just moments away from the vibrant shops and restaurants on 17th Ave, and offering an easy commute to Foothills Hospital, U of C and Mount Royal College. Enjoy the cafe, Casis Bistro, wine shop and barber shop on the main floor. This highly desirable building is a rare find. Don’t miss the chance to make this your new home! (id:1945)
powered by

Property Details
- Cooling: Central air conditioning
- Heating: Forced air, Natural gas
- Stories: 9
- Year Built: 2011
- Structure Type: Apartment
- Exterior Features: Concrete
- Construction Materials: Poured concrete
Interior Features
- Flooring: Laminate
- Appliances: Refrigerator, Range - Gas, Dishwasher, Microwave, Hood Fan, Window Coverings, Washer/Dryer Stack-Up
- Living Area: 985.94
- Bedrooms Total: 2
- Bathrooms Partial: 2
- Above Grade Finished Area: 985.94
- Above Grade Finished Area Units: square feet
Exterior & Lot Features
- Lot Features: No Animal Home, No Smoking Home, Gas BBQ Hookup, VisitAble
- Parking Total: 1
- Parking Features: Underground
Location & Community
- Common Interest: Condo/Strata
- Street Dir Suffix: Southwest
- Subdivision Name: Richmond
- Community Features: Pets Allowed With Restrictions
Property Management & Association
- Association Fee: 799.23
- Association Name: Equium Group
- Association Fee Includes: Common Area Maintenance, Property Management, Waste Removal, Heat, Insurance, Reserve Fund Contributions, Sewer
Tax & Legal Information
- Tax Year: 2024
- Parcel Number: 0034738294
- Tax Annual Amount: 2279
- Zoning Description: C-COR1 f4.74h32
Room Dimensions
This listing content provided by REALTOR.ca has
been licensed by REALTOR®
members of The Canadian Real Estate Association
members of The Canadian Real Estate Association


















