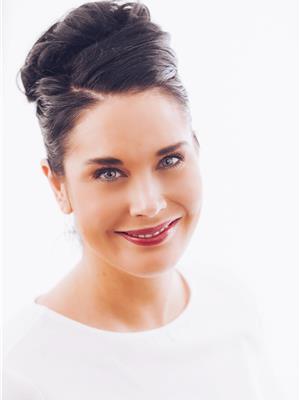1024 Gryphons Walk, Regina
- Bedrooms: 3
- Bathrooms: 3
- Living area: 2240 square feet
- Type: Townhouse
- Added: 31 days ago
- Updated: 1 days ago
- Last Checked: 12 hours ago
Nestled in Hillsdale, this spacious townhouse offers a fantastic location near Wascana Park, the Conexus Arts Centre, and the University of Regina, all within a quiet and private condo community. Step inside to a bright, welcoming foyer. To the left, you’ll find a versatile den/office space—ideal for working from home, reading, or creating a cozy flex space that suits your needs. Straight ahead, you’ll find the living and dining rooms, perfect for gatherings. Cozy up by the gas fireplace or mix a drink at the wet bar tucked in the corner. The kitchen, accessible through the dining room, offers plenty of cabinets and built in pantry. The sellers added a second kitchen tucked behind the original, complete with a stove, sink, and extra cabinet space—a brilliant bonus for busy cooks! Patio doors from the living area lead to a fenced outdoor space, creating a private spot to unwind. Completing the main floor is a convenient 2-piece powder room. Recent updates include brand new LVP flooring and fresh carpet, along with a fresh coat of paint. Granite countertops in the kitchen add an elegant touch, and there’s still room for you to bring your own style to make it truly yours. Upstairs, you’ll find 3 bedrooms and 2 bathrooms. The primary suite features ample closet space and a 5-piece ensuite with a large makeup vanity. The second bedroom even has a balcony with views of Wascana Park. The basement is fully developed, offering extra space to spread out, plus additional storage and laundry room. A single garage with driveway parking completes this incredible home. Condo fees cover exterior building maintenance, insurance, lawn care, snow removal, garbage, and contributions to the reserve fund—leaving you more time to enjoy the lifestyle this property offers. With just a few personal touches left to add, this home is ready for its next chapter! Contact salesperson for more information or to view. (id:1945)
powered by

Property DetailsKey information about 1024 Gryphons Walk
- Cooling: Central air conditioning
- Heating: Forced air, Natural gas
- Stories: 2
- Year Built: 1977
- Structure Type: Row / Townhouse
- Architectural Style: 2 Level
Interior FeaturesDiscover the interior design and amenities
- Basement: Finished, Full
- Appliances: Washer, Refrigerator, Dishwasher, Stove, Dryer, Window Coverings, Garage door opener remote(s)
- Living Area: 2240
- Bedrooms Total: 3
- Fireplaces Total: 1
- Fireplace Features: Gas, Conventional
Exterior & Lot FeaturesLearn about the exterior and lot specifics of 1024 Gryphons Walk
- Lot Features: Treed, Balcony, Sump Pump
- Parking Features: Detached Garage, Other, Parking Space(s)
Location & CommunityUnderstand the neighborhood and community
- Common Interest: Condo/Strata
- Community Features: Pets Allowed With Restrictions
Property Management & AssociationFind out management and association details
- Association Fee: 716
Tax & Legal InformationGet tax and legal details applicable to 1024 Gryphons Walk
- Tax Year: 2024
- Tax Annual Amount: 4552
Room Dimensions

This listing content provided by REALTOR.ca
has
been licensed by REALTOR®
members of The Canadian Real Estate Association
members of The Canadian Real Estate Association
Nearby Listings Stat
Active listings
24
Min Price
$139,900
Max Price
$1,090,000
Avg Price
$498,488
Days on Market
46 days
Sold listings
16
Min Sold Price
$199,900
Max Sold Price
$650,000
Avg Sold Price
$437,994
Days until Sold
66 days
Nearby Places
Additional Information about 1024 Gryphons Walk




























































