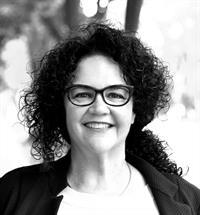248 Road 8 East, Kingsville
- Bedrooms: 5
- Bathrooms: 3
- Type: Residential
Source: Public Records
Note: This property is not currently for sale or for rent on Ovlix.
We have found 6 Houses that closely match the specifications of the property located at 248 Road 8 East with distances ranging from 2 to 10 kilometers away. The prices for these similar properties vary between 724,900 and 1,168,000.
Recently Sold Properties
Nearby Places
Name
Type
Address
Distance
Cottam Airport
Airport
Kingsville
2.4 km
Colasanti's Tropical Gardens
Food
1550 Road 3 E
6.8 km
Mastronardi Estate Winery
Food
1193 Concession Road 3 E
7.1 km
Mount Carmel Blytheswood Public School
School
622 Mersea Road 5
7.6 km
EMPIRE LANES
Store
1771 Talbot St W
8.0 km
Tim Hortons
Cafe
185 Erie St N
9.5 km
Mucci Farms Ltd
Food
1898 Seacliff Dr
9.5 km
Joey's Seafood Restaurants Leamington
Restaurant
245 Talbot St W #104
9.6 km
Tim Hortons
Cafe
255 Talbot St W
9.6 km
Pizza Hut
Meal takeaway
246 Talbot St W
9.6 km
Gallery Restaurant The
Restaurant
11 Queens Ave
9.9 km
Gilligan's
Restaurant
26 Erie St N
10.0 km
Property Details
- Cooling: Heat Pump
- Heating: Heat Pump, Electric
- Stories: 1
- Year Built: 2012
- Structure Type: House
- Exterior Features: Brick
- Foundation Details: Concrete
- Architectural Style: Ranch
Interior Features
- Flooring: Laminate, Carpeted, Ceramic/Porcelain
- Bedrooms Total: 5
- Fireplaces Total: 1
- Fireplace Features: Insert, Electric
Exterior & Lot Features
- Lot Features: Double width or more driveway, Finished Driveway, Front Driveway
- Parking Features: Attached Garage, Garage
- Lot Size Dimensions: 165.7X265.14 APPROX
Location & Community
- Common Interest: Freehold
- Street Dir Suffix: East
Utilities & Systems
- Sewer: Septic System
Tax & Legal Information
- Tax Year: 2023
- Zoning Description: RES
Additional Features
- Photos Count: 46
Pride is evident in this fantastic Ranch Home! Meticulously cared for, this home has many features that make this home stand out! Situated on an acre property, this full brick home features 3 lg bedrooms on the main floor, A fantastic Ensuite, and a Full bathroom on the main floor-a large kitchen with granite counters and beautiful appliances, lg pantry, and a fantastic area to enjoy family dinners together. A must in today's lifestyle, there is a main floor laundry!! The lower level is fully finished with 2 lg bedrooms, a full bathroom, and 2 great-sized living areas. The one living area has LG windows for lots of natural light with a built-in entertainment storage unit and electric fireplace! There is in-floor heating upstairs, a backup generator for peace of mind, and ICF concrete foundation. let's not forget about that workshop WOW 2,100sq ft luxury item to have! Enjoy night bonfires with the family around the fire pit and gazebo area! In-ground sprinklers, Culligan well installed! (id:1945)










