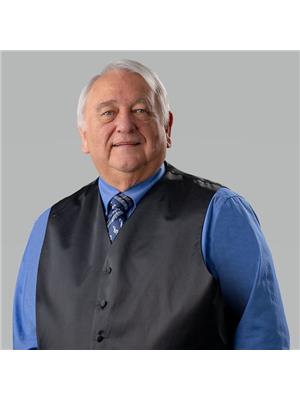81 Road 2 West, Kingsville
- Bedrooms: 4
- Bathrooms: 3
- Type: Residential
- Added: 187 days ago
- Updated: 82 days ago
- Last Checked: 3 hours ago
This amazing property includes a brick ranch with full walk-out basement on a picturesque 2.85 acre lot. Spacious main level features living room with natural wood fireplace, kitchen with eating area, formal dining room, 3 bedrooms, 2 full baths, and a huge sundeck/balcony overlooking a beautiful backyard with mature trees. Fully finished walk-out basement includes family room with natural wood fireplace, rec room, wet bar, office, 4th bedroom, 3rd bathroom, fruit cellar and multiple grade entrances leading to large cement patio. Additional features include Versatec water furnace, central air and shingles all updated within the last 5-6 years, central vac, large winding driveway and outbuilding/workshop. This private and peaceful setting is a short drive to downtown Kingsville, Lakeside Park, Lake Erie, Golf Courses and Kingsville Arena & Sports Complex. (id:1945)
powered by

Show
More Details and Features
Property DetailsKey information about 81 Road 2 West
- Cooling: Central air conditioning
- Heating: See Remarks
- Stories: 1
- Year Built: 1991
- Structure Type: House
- Exterior Features: Brick
- Foundation Details: Block
- Architectural Style: Ranch
Interior FeaturesDiscover the interior design and amenities
- Flooring: Hardwood, Laminate, Ceramic/Porcelain
- Appliances: Central Vacuum, Dishwasher, Stove
- Bedrooms Total: 4
- Fireplaces Total: 1
- Fireplace Features: Wood, Conventional
Exterior & Lot FeaturesLearn about the exterior and lot specifics of 81 Road 2 West
- Lot Features: Finished Driveway, Front Driveway
- Parking Features: Garage, Inside Entry
- Lot Size Dimensions: 60XIRREG
Location & CommunityUnderstand the neighborhood and community
- Common Interest: Freehold
Utilities & SystemsReview utilities and system installations
- Sewer: Septic System
Tax & Legal InformationGet tax and legal details applicable to 81 Road 2 West
- Tax Year: 2023
- Zoning Description: A1
Room Dimensions

This listing content provided by REALTOR.ca
has
been licensed by REALTOR®
members of The Canadian Real Estate Association
members of The Canadian Real Estate Association
Nearby Listings Stat
Active listings
23
Min Price
$474,900
Max Price
$2,190,000
Avg Price
$957,934
Days on Market
38 days
Sold listings
7
Min Sold Price
$499,900
Max Sold Price
$799,000
Avg Sold Price
$640,421
Days until Sold
49 days
Additional Information about 81 Road 2 West





















































