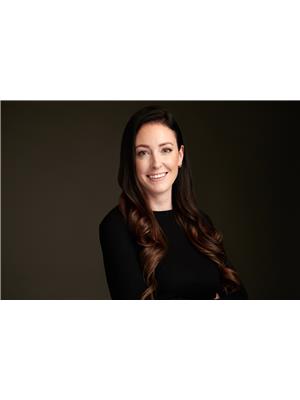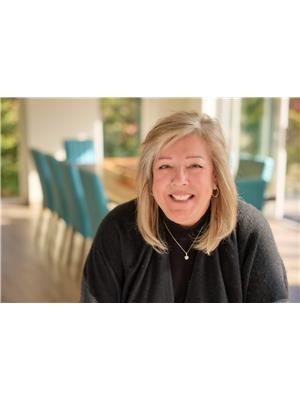3659 Pevensey Road, Sundridge
- Bedrooms: 2
- Bathrooms: 2
- Living area: 1300 square feet
- Type: Residential
- Added: 23 days ago
- Updated: 14 days ago
- Last Checked: 4 hours ago
SUNNY SUNDRIDGE SANCTUARY on 4.6 ACRES, CLOSE TO THE LAKE! Don't miss the VIDEO! Built New in 2015, This 2 bedroom, 2 bathroom country home is everything you could want for your home or off-water retreat! Approx 1300 sq ft in the house plus the 275sq ft area above the 24x28 DOUBLE DETACHED GARAGE --enjoy your own trails on the and landscaped yard -- frequented by many varieties of birds, deer, turkeys, moose, rabbits! Walk to Lake Bernard for a swim, or launch your boat on the 'worlds largest freshwater lake with no island' This home is energy efficient and comfortable with A/C, in-floor heat throughout concrete slab, on demand hot water (NAVIEN), automatic back up generator. This location is excellent hunting, fishing, snowmobiling, ATV'ing, with good hwy access to commute to Huntsville or North Bay, if needed! Do you love a place to work, store your toys? The oversize double garage is fully insulated, heated, with a sitting room/man-cave/she-shack loft above! Top it off with the above-ground pool, firepit, storage shed, and you've got your bases covered! (id:1945)
powered by

Property Details
- Cooling: Wall unit, Ductless
- Heating: Heat Pump, Radiant heat, Boiler
- Stories: 1
- Year Built: 2015
- Structure Type: House
- Exterior Features: Vinyl siding
- Foundation Details: Poured Concrete
Interior Features
- Basement: None
- Appliances: Washer, Refrigerator, Dishwasher, Stove, Dryer, Microwave Built-in
- Living Area: 1300
- Bedrooms Total: 2
- Bathrooms Partial: 1
- Above Grade Finished Area: 1300
- Above Grade Finished Area Units: square feet
- Above Grade Finished Area Source: Listing Brokerage
Exterior & Lot Features
- Lot Features: Crushed stone driveway, Country residential, Gazebo
- Water Source: Drilled Well
- Lot Size Units: acres
- Parking Total: 14
- Pool Features: Above ground pool
- Parking Features: Detached Garage
- Lot Size Dimensions: 4.67
Location & Community
- Directions: From village of Sundridge take Lakeshore Drive, left on Pevensey to property.
- Common Interest: Freehold
- Subdivision Name: Sundridge
- Community Features: Quiet Area, School Bus
Utilities & Systems
- Sewer: Septic System
- Utilities: Electricity, Telephone
Tax & Legal Information
- Tax Annual Amount: 2974
- Zoning Description: RU
Additional Features
- Number Of Units Total: 1
Room Dimensions
This listing content provided by REALTOR.ca has
been licensed by REALTOR®
members of The Canadian Real Estate Association
members of The Canadian Real Estate Association

















