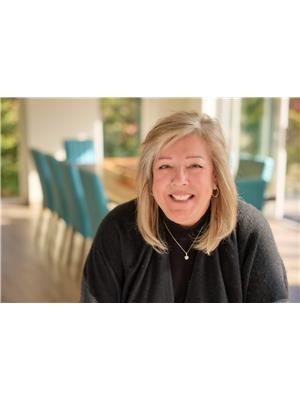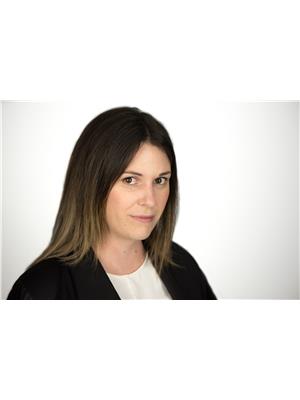366 Kent Road, Sundridge
- Bedrooms: 3
- Bathrooms: 2
- Living area: 1354 square feet
- Type: Residential
- Added: 1 day ago
- Updated: 51 minutes ago
- Last Checked: 6 minutes ago
*** TURN KEY *** YEAR ROUND BEACH COTTAGE - EVERYTHING IS INCLUDED - MOVE IN READY! Just bring your food and clothes! This beauty is located in the Almaguin Highlands, only 12 minutes to Village of Burk's Falls to all amenities. FANTASTIC WIDE OPEN VIEWS, you feel like you are in the TROPICS! 135' of natural hard packed sand frontage with sunset exposure! The entire property is flat and level, with an abundance of parking and two detached garages with a guest beach house, WOWZA! 3 bedrooms with 2 full baths in the main cottage, the main living area is open concept with propane heat and wood stove for added heat and ambiance. Love the modern kitchen and wide open views from the entire main living area. The beach, guest house is open concept with a 3 pc bath overlooking the beach and lake, so your 4th bedroom / suite for guest overflow. New roof & vent caps 2024, plumbing replaced in 2019, R60 insulation added in attic 2020, wired in generator for back-up, modern island kitchen with stainless appliances, and hi-speed internet and much more... Inclusions include; custom Cutters Edge dining table with 6 chairs, Palliser leather reclining couch, BBQ, Smoker, Griddle, 2021 lawn tractor, ATV, pedal boat, kayak, plus other water toys and much more! Pickerel Lake is a medium sized lake, only moderately populated, with deep waters up to 125', the perimeter is 14.8 km's. This is a great cottage package on a popular lake, a quick closing date is available! (id:1945)
powered by

Property Details
- Cooling: None
- Heating: Stove, Propane
- Year Built: 1973
- Structure Type: House
- Exterior Features: Wood, Aluminum siding
- Architectural Style: Cottage
- Construction Materials: Wood frame
Interior Features
- Basement: Unfinished, Crawl space
- Appliances: Washer, Refrigerator, Satellite Dish, Dishwasher, Stove, Dryer, Freezer, Window Coverings, Microwave Built-in
- Living Area: 1354
- Bedrooms Total: 3
- Fireplaces Total: 1
- Fireplace Features: Wood, Stove
- Above Grade Finished Area: 1354
- Above Grade Finished Area Units: square feet
- Above Grade Finished Area Source: Assessor
Exterior & Lot Features
- View: Lake view
- Lot Features: Cul-de-sac, Country residential
- Water Source: Drilled Well
- Lot Size Units: acres
- Parking Total: 9
- Water Body Name: Pickerel Lake
- Parking Features: Detached Garage
- Lot Size Dimensions: 1.12
- Waterfront Features: Waterfront
Location & Community
- Directions: Pickerel & Jack Lake Road to Ely Side Road, right on North Pickerel Lake Rd to Pevensey Rd (keep right), Right on Kent Rd to end, follow arrows - left at Private Road to sign on property.
- Common Interest: Freehold
- Subdivision Name: Armour
- Community Features: Quiet Area
Utilities & Systems
- Sewer: Septic System
- Utilities: Electricity
Tax & Legal Information
- Tax Annual Amount: 3553.35
- Zoning Description: Seasonal Residential
Additional Features
- Number Of Units Total: 1
Room Dimensions
This listing content provided by REALTOR.ca has
been licensed by REALTOR®
members of The Canadian Real Estate Association
members of The Canadian Real Estate Association















