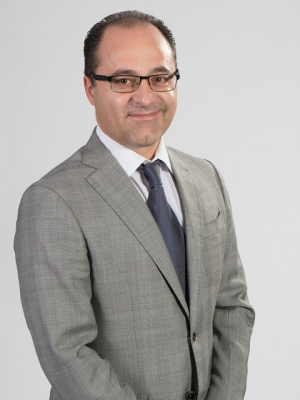13 Toronto Avenue, South River
- Bedrooms: 4
- Bathrooms: 2
- Living area: 1907 square feet
- Type: Residential
- Added: 36 days ago
- Updated: 1 days ago
- Last Checked: 7 hours ago
Discover an incredible opportunity in the quaint Village of South River! This fully renovated, turnkey home is designed to offer you comfort and peace of mind. With the addition of an attached garage and primary suite this spacious 4 bed, 2 bath home boasts 1,900 square feet of meticulously updated living space. Everything in this home is brand new: windows, doors, furnace, insulation, electrical, plumbing, modern fixtures, septic tank, roof, and siding. You can rest easy knowing every detail has been attended to with the highest standards in mind. Relax in the expansive living room, enjoy a meal in the generously sized eat-in kitchen or Unwind in the large primary bedroom with its stunning vaulted ceilings. This intown property is close to grocery stores, pharmacies and restaurants with easy access to Highway 11 and only 40 minutes from Huntsville. For nature lovers, this home is perfectly situated near several lakes and Algonquin Provincial Park. Embrace the good life! (id:1945)
powered by

Property Details
- Heating: Forced air, Natural gas
- Stories: 2
- Structure Type: House
- Exterior Features: Vinyl siding
- Foundation Details: Block
Interior Features
- Basement: Unfinished, Partial
- Appliances: Refrigerator, Stove
- Bedrooms Total: 4
- Bathrooms Partial: 1
Exterior & Lot Features
- Lot Features: Flat site, Dry
- Water Source: Municipal water
- Parking Total: 5
- Parking Features: Attached Garage
- Lot Size Dimensions: 66 x 132 FT
Location & Community
- Directions: HWY 11 to HWY 124, keep on HWY 124 through Sunridge to South River, Turn R on Toronto Ave
- Common Interest: Freehold
Utilities & Systems
- Sewer: Septic System
Tax & Legal Information
- Tax Year: 2024
- Tax Annual Amount: 1842
- Zoning Description: RU
Additional Features
- Security Features: Smoke Detectors
Room Dimensions
This listing content provided by REALTOR.ca has
been licensed by REALTOR®
members of The Canadian Real Estate Association
members of The Canadian Real Estate Association















