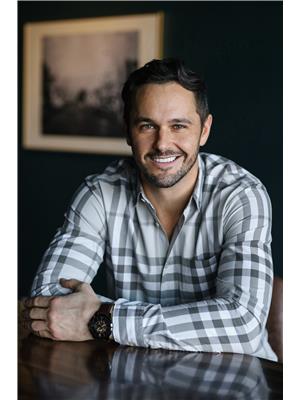8013 112 Street, Grande Prairie
- Bedrooms: 4
- Bathrooms: 4
- Living area: 1645 square feet
- Type: Residential
Source: Public Records
Note: This property is not currently for sale or for rent on Ovlix.
We have found 6 Houses that closely match the specifications of the property located at 8013 112 Street with distances ranging from 2 to 8 kilometers away. The prices for these similar properties vary between 525,000 and 614,900.
Recently Sold Properties
Nearby Places
Name
Type
Address
Distance
Original Joe's Restaurant & Bar
Restaurant
10704 78th Ave
1.0 km
No Frills
Grocery or supermarket
10702 83 Ave
1.0 km
Vintage Wine and Spirits
Liquor store
8716 108 St
1.1 km
Derek Taylor Public School
School
7321 104A St
1.6 km
Stanford Hotels & Resorts
Night club
11401 100 Ave
1.9 km
A & W Restaurant
Restaurant
11441 100 Ave
2.0 km
Esquires Coffeehouse - Westside
Meal takeaway
10635 W Side Dr #101
2.0 km
Best Buy
Electronics store
9817 116 St
2.1 km
Starbucks Coffee Canada
Cafe
10948 100 Ave
2.1 km
Boston Pizza
Restaurant
11250 Westgate Dr
2.1 km
Holiday Inn Hotel & Suites Grande Prairie-Conference Ctr
Restaurant
9816 107 St
2.1 km
Podollan Inn & Spa
Lodging
10612 99th Ave
2.2 km
Property Details
- Cooling: None
- Heating: Forced air, Natural gas
- Stories: 2
- Year Built: 2013
- Structure Type: House
- Foundation Details: Poured Concrete
Interior Features
- Basement: Finished, Full
- Flooring: Tile, Hardwood, Carpeted
- Appliances: Washer, Refrigerator, Dishwasher, Stove, Dryer, Microwave Range Hood Combo, Window Coverings
- Living Area: 1645
- Bedrooms Total: 4
- Fireplaces Total: 1
- Bathrooms Partial: 1
- Above Grade Finished Area: 1645
- Above Grade Finished Area Units: square feet
Exterior & Lot Features
- Lot Features: Treed, See remarks, PVC window, No neighbours behind, No Animal Home, No Smoking Home
- Lot Size Units: square meters
- Parking Total: 4
- Parking Features: Attached Garage
- Lot Size Dimensions: 449.80
Location & Community
- Common Interest: Freehold
- Subdivision Name: Westpointe
Tax & Legal Information
- Tax Lot: 47
- Tax Year: 2024
- Tax Block: 11
- Parcel Number: 0031790918
- Tax Annual Amount: 5386
- Zoning Description: RS
Just move in, unpack and relax! If you are looking for a turn-key home where there is nothing left to do but enjoy, then you need to have a look at this property. This immaculately maintained one-owner home is located on a quiet street in Westpointe with no rear neighbours. Walking in you are sure to appreciate the bright and open main level featuring a spacious entry, an amazing living room that opens to the second level with 18 foot tall walls providing plenty of natural light and also offers a cozy corner fireplace. Turning to the kitchen you'll enjoy upgraded tall cabinetry, a corner pantry and a great eating bar. There is also a generous dining area with garden doors which lead to the rear yard retreat. The half bath tucked away by the garage entrance rounds out the main level. Walking up the grand, open staircase to the second floor you'll notice the upgraded hardwood that is carried throughout the main and upper levels, including on the upper staircase that leads to a landing area perfect for a small office or sitting area. The three spacious bedrooms upstairs include the primary, featuring a walk-in closet and ensuite with dual vanities. There is a second full washroom on this upper level as well. Downstairs the basement has been beautifully finished with a spacious rec room, bedroom, and another full washroom. The attached double car garage is finished, heated and offers great space for you to store your vehicles or toys. Outside, the rear yard is a private retreat surrounded by trees and finished as a ground level concrete block patio. Enjoy the built-in firepit and beautiful lights scattered in the trees as you savor the cool fall evenings. Located close to a bus route and offering plenty of choice for your kids education with a Public, French and Christian school all within walking distance, and a Catholic school pickup just down the road too. This home is truly one that you need to see to appreciate, so call your favorite real estate professional and b ook a viewing today! (id:1945)
Demographic Information
Neighbourhood Education
| Master's degree | 15 |
| Bachelor's degree | 55 |
| University / Above bachelor level | 10 |
| University / Below bachelor level | 20 |
| Certificate of Qualification | 15 |
| College | 80 |
| University degree at bachelor level or above | 80 |
Neighbourhood Marital Status Stat
| Married | 400 |
| Widowed | 25 |
| Divorced | 15 |
| Separated | 10 |
| Never married | 95 |
| Living common law | 15 |
| Married or living common law | 420 |
| Not married and not living common law | 150 |
Neighbourhood Construction Date
| 1961 to 1980 | 65 |
| 1981 to 1990 | 55 |
| 1991 to 2000 | 80 |
| 2001 to 2005 | 30 |
| 2006 to 2010 | 10 |
| 1960 or before | 20 |











