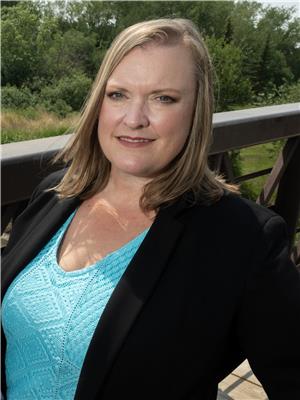142 Pinnacle Avenue, Grande Prairie
- Bedrooms: 5
- Bathrooms: 3
- Living area: 1226 square feet
- Type: Residential
- Added: 15 days ago
- Updated: 3 days ago
- Last Checked: 9 hours ago
This lovely home is perfect for a growing family featuring 5 bedrooms and 3 full bathrooms. The large kitchen includes plenty of counter space, a gas stove, pantry, and an island. The master bedroom features a walk-in closet and an ensuite bathroom with 3 piece bathroom. Two more bedrooms and a second full bathroom, complete the main floor. The basement is finished with a large family room, two spacious bedrooms, storage, and laundry. The backyard is fully landscaped and fenced. This home is located in the popular southwest corner of the city near schools, shopping, recreation centers, and much more! (id:1945)
powered by

Property Details
- Cooling: None
- Heating: Forced air, Natural gas
- Year Built: 2005
- Structure Type: House
- Foundation Details: Poured Concrete
- Architectural Style: Bi-level
Interior Features
- Basement: Finished, Full
- Flooring: Carpeted, Ceramic Tile, Linoleum
- Appliances: Refrigerator, Dishwasher, Stove, Washer & Dryer
- Living Area: 1226
- Bedrooms Total: 5
- Above Grade Finished Area: 1226
- Above Grade Finished Area Units: square feet
Exterior & Lot Features
- Lot Size Units: square meters
- Parking Total: 4
- Parking Features: Attached Garage
- Lot Size Dimensions: 502.00
Location & Community
- Common Interest: Freehold
- Subdivision Name: Pinnacle Ridge
- Community Features: Lake Privileges
Tax & Legal Information
- Tax Lot: 29
- Tax Year: 2024
- Tax Block: 10
- Parcel Number: 0031287097
- Tax Annual Amount: 4464
- Zoning Description: RS
Room Dimensions
This listing content provided by REALTOR.ca has
been licensed by REALTOR®
members of The Canadian Real Estate Association
members of The Canadian Real Estate Association

















