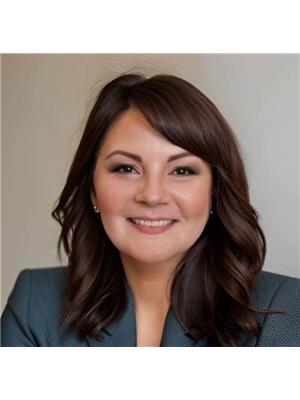47 Morehouse Road, Haneytown
- Bedrooms: 3
- Bathrooms: 1
- Living area: 1032 square feet
- Type: Residential
- Added: 1 day ago
- Updated: 1 days ago
- Last Checked: 19 hours ago
Welcome to this beautifully updated 3-bedroom, 1-bathroom home, where modern upgrades meet classic charm. Every detail has been thoughtfully designed, making this property a move-in-ready dream. Step inside to be greeted with a large living and a brand-new kitchen featuring sleek countertops, new cabinetry, and high-end stainless steel appliancesperfect for cooking and entertaining. The home also boasts a fully renovated bathroom with modern fixtures and finishes, adding a touch of luxury to your daily routine. There are also 3 great sized bedrooms on the main floor, and the primary bedroom features double closets. Downstairs there is endless potential with the partially finished basement. As well a great sized laundry/mechanical room. Outside you will find a large deck perfect to enjoy some relaxing time, also overlooking your above ground pool. You will also find a storage shed and a nice big circular driveway out front. You wont want to miss this gem, reach out to us today to set up your private viewing. (id:1945)
powered by

Property Details
- Roof: Asphalt shingle, Unknown
- Cooling: Central air conditioning, Heat Pump
- Heating: Heat Pump, Hot Water
- Structure Type: House
- Exterior Features: Vinyl
- Foundation Details: Concrete
- Architectural Style: Bungalow
Interior Features
- Flooring: Tile, Vinyl
- Living Area: 1032
- Bedrooms Total: 3
- Above Grade Finished Area: 1032
- Above Grade Finished Area Units: square feet
Exterior & Lot Features
- Lot Features: Balcony/Deck/Patio
- Water Source: Drilled Well, Well
- Lot Size Units: acres
- Pool Features: Above ground pool
- Lot Size Dimensions: 0.41
Location & Community
- Directions: Take Broad road towards Haneytown, turn left on Morehouse Road, sign is up on the left.
Utilities & Systems
- Sewer: Septic System
Tax & Legal Information
- Parcel Number: 60055654
- Tax Annual Amount: 1453.92
Room Dimensions
This listing content provided by REALTOR.ca has
been licensed by REALTOR®
members of The Canadian Real Estate Association
members of The Canadian Real Estate Association
















