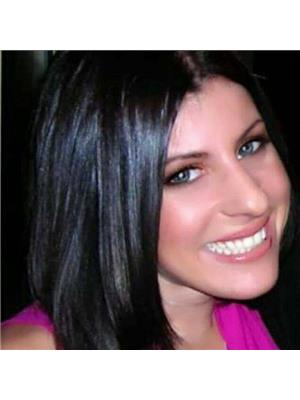28 Bermondsey Rise Nw, Calgary
- Bedrooms: 4
- Bathrooms: 4
- Living area: 1427 square feet
- Type: Residential
- Added: 27 days ago
- Updated: 7 days ago
- Last Checked: 22 hours ago
Check out the 3D Tour! Welcome to your dream home in the desirable and central community of Beddington Heights! This beautifully updated two storey home backs onto a green space/walking path that leads to Nose Hill Park and Beddington Town Centre! As you step inside, you’ll be welcomed by a bright and airy living room with soaring vaulted ceilings. The formal dining room flows seamlessly into a stunning kitchen featuring dark-stained cabinets, a stylish brick backsplash, stainless steel appliances, and a large sink with a restaurant-style faucet. In the back, there is a spacious family room with a gas fireplace. A updated 2-piece powder room completes the main floor. Upstairs, you’ll find three generously sized bedrooms, including a primary retreat with a 3-piece ensuite and walk-in closet. The renovated bathroom features a tile-surround walk-in shower and double vanities. The developed basement offers a large bedroom, a full bathroom, full summer/spice kitchen and a den/office space. Updates include new garage door, new flooring in some areas, newer roof, siding, furnace, washer & dryer, windows, and a brand new 50 gallon hot water tank. The beautifully landscaped yard adds to the charm, and a single attached garage provides extra convenience. Come see this exceptional family home today—it's a must-visit! (id:1945)
powered by

Property DetailsKey information about 28 Bermondsey Rise Nw
- Cooling: None
- Heating: Forced air
- Stories: 2
- Year Built: 1980
- Structure Type: House
- Exterior Features: Vinyl siding
- Foundation Details: Poured Concrete
- Construction Materials: Wood frame
- Type: Two storey home
- Number Of Bedrooms: 4
- Number Of Bathrooms: 3
- Garage: Single attached garage
- Basement: Developed
- Living Space: Bright and airy living room with soaring vaulted ceilings
Interior FeaturesDiscover the interior design and amenities
- Basement: Partially finished, Full
- Flooring: Hardwood, Laminate, Ceramic Tile
- Appliances: Washer, Refrigerator, Stove, Dryer
- Living Area: 1427
- Bedrooms Total: 4
- Fireplaces Total: 1
- Bathrooms Partial: 1
- Above Grade Finished Area: 1427
- Above Grade Finished Area Units: square feet
- Living Room: Bright and airy, vaulted ceilings
- Dining Room: Formal
- Kitchen: Cabinets: Dark-stained, Backsplash: Stylish brick, Appliances: Stainless steel, Sink: Large with restaurant-style faucet
- Family Room: Spacious with gas fireplace
- Main Floor Powder Room: Updated 2-piece
- Bedrooms: Primary Retreat: Features: 3-piece ensuite, walk-in closet, Additional Bedrooms: Two generously sized
- Bathrooms: Renovated Bathroom: Features: Tile-surround walk-in shower, double vanities, Full Bathroom (Basement): Included
- Basement Features: Additional Bedroom: Large, Full Summer/Spice Kitchen: Included, Den/Office Space: Available
Exterior & Lot FeaturesLearn about the exterior and lot specifics of 28 Bermondsey Rise Nw
- Lot Features: Other, No neighbours behind, Level
- Lot Size Units: square meters
- Parking Total: 2
- Parking Features: Attached Garage
- Lot Size Dimensions: 470.00
- Backyard: Beautifully landscaped
- Lot Location: Backs onto green space/walking path leading to Nose Hill Park and Beddington Town Centre
Location & CommunityUnderstand the neighborhood and community
- Common Interest: Freehold
- Street Dir Suffix: Northwest
- Subdivision Name: Beddington Heights
- Community: Beddington Heights
- Proximity: Green Space: Yes, Walking Path: Yes, Nose Hill Park: Yes, Beddington Town Centre: Yes
Utilities & SystemsReview utilities and system installations
- Updates: Garage Door: New, Flooring: New in some areas, Roof: Newer, Siding: Newer, Furnace: Newer, Washer & Dryer: Newer, Windows: Newer
Tax & Legal InformationGet tax and legal details applicable to 28 Bermondsey Rise Nw
- Tax Lot: 7
- Tax Year: 2024
- Tax Block: 23
- Parcel Number: 0017068305
- Tax Annual Amount: 3508
- Zoning Description: R-CG
Additional FeaturesExplore extra features and benefits
- Open House Date: Sunday October 27 2PM-4PM
Room Dimensions

This listing content provided by REALTOR.ca
has
been licensed by REALTOR®
members of The Canadian Real Estate Association
members of The Canadian Real Estate Association
Nearby Listings Stat
Active listings
10
Min Price
$599,900
Max Price
$998,888
Avg Price
$731,607
Days on Market
39 days
Sold listings
9
Min Sold Price
$424,900
Max Sold Price
$999,900
Avg Sold Price
$731,068
Days until Sold
56 days
Nearby Places
Additional Information about 28 Bermondsey Rise Nw




























































