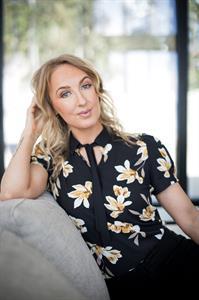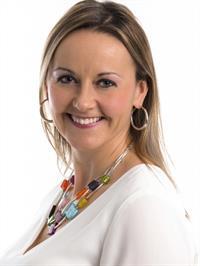84 Hilliers Rd, Hilliers
- Bedrooms: 3
- Bathrooms: 2
- Living area: 2459 square feet
- Type: Residential
- Added: 93 days ago
- Updated: NaN days ago
- Last Checked: NaN days ago
Discover the untapped potential of this enchanting 4.259-acre property! Nestled within a tranquil setting, the older 2 bedroom 1 bathroom 1100 sq ft character home boasts high ceilings and a light, bright interior. It awaits your creative touch or offers the perfect spot to build your dream home. This as-is where-is sale includes several outbuildings, a detached garage, and a bounty of fruit and nut trees: walnut, apples, quince, plum, and berries. The flat, cleared lot around the house is perfect for housing livestock or gardening, while forest trails meander throughout the property. A charming off-grid one-bedroom/bathroom cabin is tucked away in the forest, providing a serene retreat. Enjoy picturesque neighboring farms, walk to town, and an easy commute with close proximity to highway access without the traffic noise. A unique opportunity for a peaceful lifestyle awaits! (id:1945)
powered by

Property Details
- Cooling: None
- Heating: Wood
- Year Built: 1940
- Structure Type: House
Interior Features
- Living Area: 2459
- Bedrooms Total: 3
- Fireplaces Total: 1
- Above Grade Finished Area: 1124
- Above Grade Finished Area Units: square feet
Exterior & Lot Features
- Lot Size Units: acres
- Parking Total: 3
- Lot Size Dimensions: 4.26
Location & Community
- Common Interest: Freehold
Tax & Legal Information
- Tax Lot: 27
- Zoning: Residential
- Parcel Number: 006-902-405
- Tax Annual Amount: 1985.12
Additional Features
- Photos Count: 58
- Map Coordinate Verified YN: true
Room Dimensions

This listing content provided by REALTOR.ca has
been licensed by REALTOR®
members of The Canadian Real Estate Association
members of The Canadian Real Estate Association

















