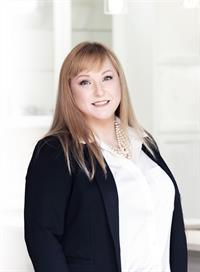174 Cabot Crt, Parksville
- Bedrooms: 4
- Bathrooms: 3
- Living area: 2526 square feet
- Type: Residential
- Added: 7 days ago
- Updated: 1 days ago
- Last Checked: 14 hours ago
~ OPEN HOUSE: TBA ~ The perfect luxury family home located in Parksville's premier development of Cabot Court is just 1 year young with 9 years of warranty remaining & no GST! This timeless home has interior designer selected finishes of crisp white quartz on every counter, rocky mountain stone accents & immortal black hardware - plus high end systems. Features like heated tiles, gas furnace/stove, on-demand hot water, A/C, crawl space & extra insulation around the primary bedroom walls provide peace of mind & keep your running costs low - Energuide rating of 60 kj/yr has been achieved! The most family desired layout has the main living plus office all on the entry level with the upper floor housing 3 spacious bedrooms, 2 full bathooms plus a huge rec room strategically built over the garage. Through the covered entry & wood door a grand entry with cathedral ceiling to the 2nd floor greets you. 9 ft ceilings on the main are complimented by 8 ft solid doors. Floor to ceiling stone fireplace with full wall of garden view windows in the living room flood natural light into the open concept kitchen & dining room. The kitchen has an island extending quartz counters to a 2 sided eating bar, under-lit tiled backsplash, stainless appliances & abundance of floor to ceiling cabinets. Past the spacious dining area is an oversized sliding door leading to the extended concrete rear patio with a gas hookup for BBQ/heater to enjoy the fully landscaped & fenced yard. Laundry room has sink & quartz folding counter + 2 piece bath with heated tile completes the main. The rec room upstairs spans the length of the garage, enclosed with a barn door. Bathroom with tub & dbl sinks separates the 2 bdrms. Primary suite: walk-in closet & ensuite with heated floor, soaker tub & 4 ft glass tiled shower. Squeakless TGI floors, EV hookup + more. This forever family home in cul-de-sac neighbourhood is walkable to schools, shopping & dwntwn. Book your showing call: Team Invest West 250-668-3633 (id:1945)
powered by

Property Details
- Cooling: Air Conditioned
- Heating: Forced air, Natural gas, Other
- Year Built: 2023
- Structure Type: House
- Architectural Style: Contemporary
Interior Features
- Living Area: 2526
- Bedrooms Total: 4
- Fireplaces Total: 1
- Above Grade Finished Area: 2255
- Above Grade Finished Area Units: square feet
Exterior & Lot Features
- View: Mountain view, Ocean view
- Lot Features: Central location, Cul-de-sac, Curb & gutter, Level lot, Southern exposure, Other
- Lot Size Units: square feet
- Parking Total: 2
- Lot Size Dimensions: 4074
Location & Community
- Common Interest: Freehold
Tax & Legal Information
- Zoning: Residential
- Parcel Number: 031-034-349
- Tax Annual Amount: 1884
- Zoning Description: SLR-1
Room Dimensions

This listing content provided by REALTOR.ca has
been licensed by REALTOR®
members of The Canadian Real Estate Association
members of The Canadian Real Estate Association

















