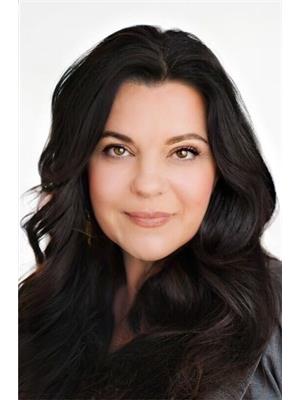445 Brentcliffe Drive, Waterloo
- Bedrooms: 5
- Bathrooms: 4
- Living area: 3957 square feet
- Type: Residential
- Added: 4 days ago
- Updated: 1 days ago
- Last Checked: 19 hours ago
Welcome to 445 Brentcliffe Drive, Waterloo — a truly stunning home that combines luxury and comfort in every detail. The centerpiece of this home is undoubtedly the chef’s dream kitchen, meticulously designed for both functionality and style. No detail has been overlooked, from the top-of-the-line stainless steel appliances to the custom cabinetry and expansive quartz countertops. Whether you're preparing a simple family dinner or hosting a gourmet feast, this kitchen offers everything you need to create culinary masterpieces. Adjacent to the kitchen is the dining space, bathed in natural light and picturesque views of the backyard. The main floor also features a formal living room perfect for hosting guests or enjoying quiet moments. For more relaxed living, the family room offers a warm and inviting space to unwind. Custom built-ins flank a beautiful fireplace, providing both storage and a focal point for the room. Upstairs, you’ll find five generously sized bedrooms, each offering its own unique charm. The primary suite is a true retreat, complete with a walk-in closet and an ensuite bathroom featuring a soaker tub and a separate glass-enclosed shower. The additional bedrooms are spacious and bright, offering ample closet space and large windows that allow natural light to fill the rooms. The fully finished basement extends the living space of this home, providing a versatile area that can be tailored to your needs. Whether you envision a home theater, a fitness center, a playroom, or additional living quarters, this space offers endless possibilities. Walk outside to the backyard, where you’ll find your own private oasis. The beautifully landscaped yard backs onto lush green space, offering a serene and secluded setting. The spacious covered deck is perfect for outdoor dining, summer barbecues, or simply enjoying the peaceful surroundings, this backyard will exceed your expectations. Call your realtor today for your private tour. OFFERS WELCOME ANYTIME. (id:1945)
powered by

Property Details
- Cooling: Central air conditioning
- Heating: Forced air, Natural gas
- Stories: 2
- Year Built: 1992
- Structure Type: House
- Exterior Features: Brick, Vinyl siding
- Foundation Details: Poured Concrete
- Architectural Style: 2 Level
Interior Features
- Basement: Finished, Full
- Appliances: Washer, Refrigerator, Water softener, Range - Gas, Dishwasher, Dryer, Hood Fan, Garage door opener, Microwave Built-in
- Living Area: 3957
- Bedrooms Total: 5
- Fireplaces Total: 1
- Bathrooms Partial: 1
- Above Grade Finished Area: 2682
- Below Grade Finished Area: 1275
- Above Grade Finished Area Units: square feet
- Below Grade Finished Area Units: square feet
- Above Grade Finished Area Source: Measurement follows RMS
- Below Grade Finished Area Source: Other
Exterior & Lot Features
- Lot Features: Conservation/green belt, Automatic Garage Door Opener
- Water Source: Municipal water
- Parking Total: 4
- Parking Features: Attached Garage
Location & Community
- Directions: Columbia Street West to Gatestone Blvd., left on Brentcliffe Drive.
- Common Interest: Freehold
- Subdivision Name: 441 - Erbsville/Laurelwood
- Community Features: Quiet Area, School Bus, Community Centre
Utilities & Systems
- Sewer: Municipal sewage system
Tax & Legal Information
- Tax Annual Amount: 8882.08
- Zoning Description: SR2
Additional Features
- Security Features: Smoke Detectors
Room Dimensions

This listing content provided by REALTOR.ca has
been licensed by REALTOR®
members of The Canadian Real Estate Association
members of The Canadian Real Estate Association














