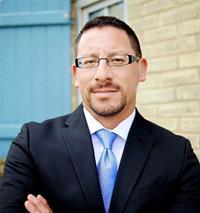365 Bennington Gate Unit 29, Waterloo
- Bedrooms: 3
- Bathrooms: 4
- Living area: 2084 square feet
- Type: Townhouse
Source: Public Records
Note: This property is not currently for sale or for rent on Ovlix.
We have found 6 Townhomes that closely match the specifications of the property located at 365 Bennington Gate Unit 29 with distances ranging from 2 to 10 kilometers away. The prices for these similar properties vary between 579,900 and 839,900.
Nearby Places
Name
Type
Address
Distance
Sir John A. MacDonald Secondary School
School
650 Laurelwood Dr
1.7 km
Renison College
University
240 Westmount Rd N
2.5 km
Institute for Quantum Computing
University
475 Wes Graham Way
2.5 km
St. Paul's University College
University
190 Westmount Rd N
2.5 km
Conrad Grebel University College
Church
140 Westmount Rd
2.6 km
St Jerome's University
University
Waterloo
2.6 km
University of Waterloo
University
200 University Ave W
2.8 km
Waterloo Memorial Recreation Complex
Stadium
101 Father David Bauer Dr
3.6 km
Perimeter Institute for Theoretical Physics
School
31 Caroline St N
4.0 km
Waterloo Collegiate Institute
University
300 Hazel St
4.1 km
The Canadian Clay and Glass Gallery
Store
25 Caroline St N
4.1 km
Wilfrid Laurier University
University
75 University Ave W
4.2 km
Property Details
- Cooling: Central air conditioning
- Heating: Forced air, Natural gas
- Stories: 2
- Year Built: 1990
- Structure Type: Row / Townhouse
- Exterior Features: Vinyl siding, Brick Veneer
- Foundation Details: Poured Concrete
- Architectural Style: 2 Level
Interior Features
- Basement: Finished, Full
- Appliances: Washer, Refrigerator, Water softener, Dishwasher, Stove, Dryer, Central Vacuum - Roughed In, Hood Fan, Window Coverings, Garage door opener, Microwave Built-in
- Living Area: 2084
- Bedrooms Total: 3
- Fireplaces Total: 1
- Bathrooms Partial: 2
- Above Grade Finished Area: 1572
- Below Grade Finished Area: 512
- Above Grade Finished Area Units: square feet
- Below Grade Finished Area Units: square feet
- Above Grade Finished Area Source: Assessor
- Below Grade Finished Area Source: Plans
Exterior & Lot Features
- Lot Features: Cul-de-sac, Balcony, Paved driveway, Automatic Garage Door Opener
- Water Source: Municipal water
- Parking Total: 4
- Pool Features: Inground pool
- Parking Features: Attached Garage
Location & Community
- Directions: Columbia St W to the Roundabout at Bennington Gate then first immediate right into Bennington Woods complex
- Common Interest: Condo/Strata
- Subdivision Name: 440 - Upper Beechwood/Beechwood W.
- Community Features: School Bus, Community Centre
Property Management & Association
- Association Fee: 719.71
- Association Fee Includes: Common Area Maintenance, Landscaping, Property Management, Water, Insurance, Parking
Utilities & Systems
- Sewer: Municipal sewage system
Tax & Legal Information
- Tax Annual Amount: 3881
- Zoning Description: R8
Additional Features
- Security Features: Smoke Detectors
THE ONE YOU'VE BEEN WAITING FOR ~ WELCOME TO BENNINGTON WOODS IN UPPER BEECHWOOD! This 3 bedroom condo townhome offers everything you desire in Beechwood living. Close to many amenities and features its own exclusive common area heated inground pool, all costs of which are include in the monthly condo fee. Enjoy parking for four vehicles with your own private two car garage and double driveway. Ample visitor parking is provided. The open concept main floor allows the great room to spill into the separate dining room which also features sliding door access to your private balcony and the rear yard area. Hosting is easy from here with a gas line provided for your future BBQ. The galley kitchen has lots of storage and counter prep area and opens in the breakfast nook filled with natural sunlight for your morning coffee. For convenience, this main floor also offers direct entry to the garage and a 2 pc bath. Travel upstairs on the new custom oak staircase where you'll find the sprawling Primamry bedroom complete with 5 pc ensuite and walk-in closet. All three bedrooms here feature oversized, if not, double closets for plenty of storage space. A 4 pc bath serves the other two bedrooms. Custom harwood floors adorn the upper hallway as well. Downstairs in the basement, we've prepared the rec room with new broadloom for your arrival. This large and open space is available for many uses that you will decide how to best purpose. This level also includes a separate laundry finished laundry room and 2 pc bath. Come see for yourself at our FIRST Open Houses this Saturday & Sunday from 2 to 4 pm or call your Realtor and book a private viewing. (id:1945)
Demographic Information
Neighbourhood Education
| Master's degree | 65 |
| Bachelor's degree | 105 |
| University / Above bachelor level | 15 |
| University / Below bachelor level | 10 |
| College | 45 |
| Degree in medicine | 35 |
| University degree at bachelor level or above | 265 |
Neighbourhood Marital Status Stat
| Married | 425 |
| Widowed | 90 |
| Divorced | 35 |
| Separated | 15 |
| Never married | 175 |
| Living common law | 40 |
| Married or living common law | 470 |
| Not married and not living common law | 315 |
Neighbourhood Construction Date
| 1961 to 1980 | 20 |
| 1981 to 1990 | 110 |
| 1991 to 2000 | 170 |
| 2001 to 2005 | 20 |









