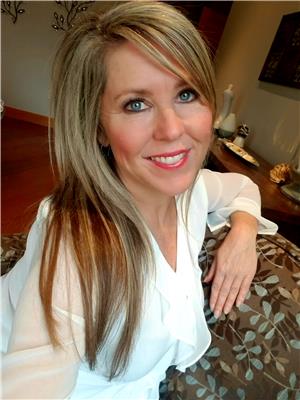4329 Crystal Drive, Vernon
- Bedrooms: 2
- Bathrooms: 3
- Living area: 2699 square feet
- Type: Residential
- Added: 7 days ago
- Updated: 2 days ago
- Last Checked: 22 hours ago
Wonderful RANCHER in sought after East Hill neighbourhood... Home features a bright open floor plan with the kitchen flowing into the living / dining area with easy access to the backyard. Main floor master with ensuite, walk in closet and view of the private back yard. Formal dining room as well as a second living area - great for a playroom, tv room, or quiet place to sit and read.... Main floor laundry, a second bedroom and full bath completes the package! Downstairs boasts a family room, full bath and a large room with a window that can be enlarged to create a third bedroom, making it the ideal layout for a family. Large, flat, fully fenced backyard.... perfect for kids and pets. Double garage with room to store your e-bikes, paddle boards, golf clubs and everything you need to live the Okanagan lifestyle. Great location close to shopping, parks, restaurants coffee shops and public transit. (id:1945)
powered by

Property DetailsKey information about 4329 Crystal Drive
- Cooling: Central air conditioning
- Heating: Forced air, See remarks
- Stories: 2
- Year Built: 1989
- Structure Type: House
Interior FeaturesDiscover the interior design and amenities
- Appliances: Washer, Refrigerator, Range - Electric, Dishwasher, Dryer
- Living Area: 2699
- Bedrooms Total: 2
Exterior & Lot FeaturesLearn about the exterior and lot specifics of 4329 Crystal Drive
- Water Source: Municipal water
- Lot Size Units: acres
- Parking Total: 2
- Parking Features: Attached Garage
- Lot Size Dimensions: 0.16
Location & CommunityUnderstand the neighborhood and community
- Common Interest: Freehold
Utilities & SystemsReview utilities and system installations
- Sewer: Municipal sewage system
Tax & Legal InformationGet tax and legal details applicable to 4329 Crystal Drive
- Zoning: Unknown
- Parcel Number: 008-678-880
- Tax Annual Amount: 4164.08
Room Dimensions
| Type | Level | Dimensions |
| Utility room | Basement | 5'9'' x 9' |
| Storage | Basement | 19'2'' x 11'5'' |
| Storage | Basement | 16' x 5'2'' |
| Den | Basement | 14'1'' x 15'7'' |
| 3pc Bathroom | Basement | 9'3'' x 5'7'' |
| Games room | Basement | 20'9'' x 14'2'' |
| Foyer | Main level | 7'9'' x 13'5'' |
| Laundry room | Main level | 15' x 6'3'' |
| Family room | Main level | 16'10'' x 13' |
| 3pc Bathroom | Main level | 7'5'' x 6'7'' |
| Bedroom | Main level | 12' x 10'1'' |
| 4pc Ensuite bath | Main level | 10'1'' x 9'8'' |
| Primary Bedroom | Main level | 13' x 14'9'' |
| Dining room | Main level | 11'3'' x 13'5'' |
| Living room | Main level | 15' x 14'6'' |
| Kitchen | Main level | 17'7'' x 15' |

This listing content provided by REALTOR.ca
has
been licensed by REALTOR®
members of The Canadian Real Estate Association
members of The Canadian Real Estate Association
Nearby Listings Stat
Active listings
20
Min Price
$349,999
Max Price
$2,199,000
Avg Price
$825,850
Days on Market
73 days
Sold listings
6
Min Sold Price
$749,900
Max Sold Price
$1,749,000
Avg Sold Price
$1,035,383
Days until Sold
213 days
















