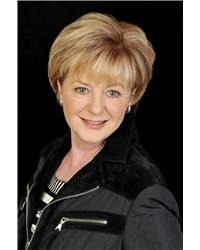119 Russell Avenue, Ottawa
- Bedrooms: 3
- Bathrooms: 3
- Type: Residential
Source: Public Records
Note: This property is not currently for sale or for rent on Ovlix.
We have found 6 Houses that closely match the specifications of the property located at 119 Russell Avenue with distances ranging from 2 to 10 kilometers away. The prices for these similar properties vary between 614,900 and 1,098,000.
Nearby Places
Name
Type
Address
Distance
Laurier House National Historic Site of Canada
Lodging
335 Laurier Ave East And
0.4 km
University of Ottawa
University
75 Laurier Ave E
0.5 km
HI-Ottawa Jail Hostel
Lodging
75 Nicholas St
1.0 km
School
29 Lisgar St
1.0 km
Novotel Ottawa
Restaurant
33 Nicholas St
1.0 km
Emerald Buffet
Restaurant
33 Selkirk St
1.1 km
Confederation Park
Park
Ottawa
1.3 km
Rideau Centre
Shopping mall
50 Rideau St
1.3 km
ByWard Market
Establishment
55 Byward Market Square
1.3 km
National Arts Centre
Establishment
53 Elgin St
1.3 km
The Lord Elgin Hotel
Restaurant
100 Elgin St
1.4 km
Zaphod Beeblebrox
Night club
27 York St
1.4 km
Property Details
- Cooling: None
- Heating: Radiant heat, Electric
- Stories: 2
- Year Built: 1943
- Structure Type: House
- Exterior Features: Brick
- Foundation Details: Stone
- Construction Materials: Wood frame
Interior Features
- Basement: Finished, Full
- Flooring: Hardwood, Ceramic
- Appliances: Washer, Refrigerator, Dishwasher, Stove, Dryer, Microwave, Blinds
- Bedrooms Total: 3
- Bathrooms Partial: 2
Exterior & Lot Features
- Water Source: Municipal water
- Parking Total: 3
- Parking Features: Surfaced
- Lot Size Dimensions: 33 ft X 123 ft
Location & Community
- Common Interest: Freehold
- Community Features: Family Oriented
Utilities & Systems
- Sewer: Municipal sewage system
Tax & Legal Information
- Tax Year: 2024
- Parcel Number: 042080257
- Tax Annual Amount: 7400
- Zoning Description: Residential
Additional Features
- Photos Count: 30
- Map Coordinate Verified YN: true
Come out and see this classic red brick detached home in sought after Sandy Hill. These 3 beds 3 bath home is perfect for those looking for a super central location with easy access to all the amenities that core living has to offer. The main floor features a living room, dining room and kitchen with a handy family room addition with a two-piece bathroom and access to the back yard and deck. The second level has three good sized bedrooms, and a 4-piece bathroom. The lower level will not disappoint with more finished space a two-piece bathroom and lots of storage. For those looking to expand there is an untouched attic space with wood floor easy to renovate or just use for storage. Invite your friends for a BBQ because this large back yard offers plenty of space for entertaining and a minimum of 3 parking spots. Situated on an unusually large lot this property has room for an addition, garage or both. Lots of options here. Come take a look! 24 hour irrevocable on all offers. (id:1945)
Demographic Information
Neighbourhood Education
| Master's degree | 15 |
| Bachelor's degree | 75 |
| University / Below bachelor level | 10 |
| College | 10 |
| Degree in medicine | 10 |
| University degree at bachelor level or above | 100 |
Neighbourhood Marital Status Stat
| Married | 55 |
| Divorced | 20 |
| Separated | 10 |
| Never married | 350 |
| Living common law | 45 |
| Married or living common law | 100 |
| Not married and not living common law | 380 |
Neighbourhood Construction Date
| 1961 to 1980 | 50 |
| 1981 to 1990 | 20 |
| 1991 to 2000 | 15 |
| 2001 to 2005 | 10 |
| 1960 or before | 115 |











