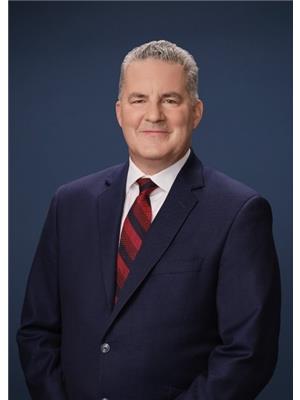39 Epworth Avenue, Ottawa
- Bedrooms: 3
- Bathrooms: 2
- Type: Residential
- Added: 7 days ago
- Updated: 3 days ago
- Last Checked: 1 hours ago
Check out this wonderful bungalow in St. Claire Gardens. The main level has 3 bedrooms, a 4 piece bathroom, a large living and dining room, and a fabulous kitchen overlooking the backyard. There are hardwood floors throughout the main level. The basement has plenty of space for whatever the family needs, complete with a large L-shaped rec room, a 2 piece bathroom, bright laundry area and a tremendous workshop. The backyard has wonderful space for relaxing, gardening and barbecuing. There is a large carport (29 x 11 feet), with total parking for 4 cars. Close to Algonquin College, shopping, schools and parks. Windows – 2022, washer/dryer – 2024, floors – 2018, roof shingles – 2017, carport roofing – 2024, furnace – 2009. Come make this your new home. (id:1945)
powered by

Property Details
- Cooling: Central air conditioning
- Heating: Forced air, Natural gas
- Stories: 1
- Year Built: 1958
- Structure Type: House
- Exterior Features: Brick
- Foundation Details: Poured Concrete
- Architectural Style: Bungalow
Interior Features
- Basement: Finished, Full
- Flooring: Hardwood, Wall-to-wall carpet
- Appliances: Washer, Refrigerator, Dishwasher, Stove, Dryer, Freezer, Blinds
- Bedrooms Total: 3
- Bathrooms Partial: 1
Exterior & Lot Features
- Water Source: Municipal water
- Parking Total: 4
- Parking Features: Carport, Surfaced
- Lot Size Dimensions: 74.91 ft X 103.69 ft
Location & Community
- Common Interest: Freehold
Utilities & Systems
- Sewer: Municipal sewage system
Tax & Legal Information
- Tax Year: 2024
- Parcel Number: 046760046
- Tax Annual Amount: 4569
- Zoning Description: residential
Room Dimensions
This listing content provided by REALTOR.ca has
been licensed by REALTOR®
members of The Canadian Real Estate Association
members of The Canadian Real Estate Association

















