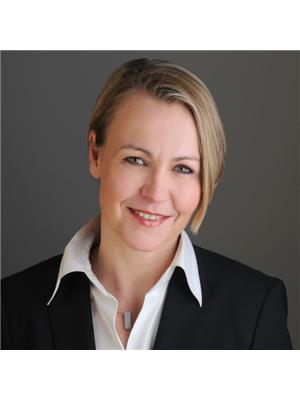72 Rue Paul Verlaine, Gatineau Aylmer
- Bedrooms: 3
- Bathrooms: 2
- Living area: 1350 square feet
- Type: Residential
Source: Public Records
Note: This property is not currently for sale or for rent on Ovlix.
We have found 6 Houses that closely match the specifications of the property located at 72 Rue Paul Verlaine with distances ranging from 2 to 10 kilometers away. The prices for these similar properties vary between 475,000 and 825,000.
Nearby Listings Stat
Active listings
0
Min Price
$0
Max Price
$0
Avg Price
$0
Days on Market
days
Sold listings
0
Min Sold Price
$0
Max Sold Price
$0
Avg Sold Price
$0
Days until Sold
days
Property Details
- Roof: Asphalt shingle, Unknown
- Heating: Natural gas
- Stories: 1
- Year Built: 2003
- Structure Type: House
- Building Area Total: 1646
Interior Features
- Basement: Partially finished, Full, Six feet and over, Less than six feet.
- Living Area: 1350
- Bedrooms Total: 3
- Fireplaces Total: 1
- Fireplace Features: Gas
Exterior & Lot Features
- Lot Features: Flat site, Paved driveway, PVC window, Sliding windows, Crank windows, French window
- Water Source: Municipal water
- Lot Size Units: square meters
- Parking Total: 4
- Parking Features: Garage, Other
- Lot Size Dimensions: 576
Utilities & Systems
- Sewer: Municipal sewage system
Tax & Legal Information
- Zoning: Residential
Turn key. Discover this well-maintained bungalow, built in 2003, located in a quiet family neighborhood. Sole owner since construction, this home offers three bedrooms and two bathrooms, including a master bedroom with a walk-in closet. The garage and the landscaped, unfenced backyard add to the comfort and functionality of this property. The basement is partially finished and offers a large space with considerable potential to develop according to your needs, whether as a games room, an office or additional storage space. (id:1945)











