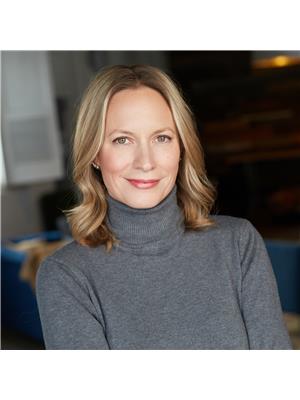223 2 Avenue Ne, Calgary
- Bedrooms: 3
- Bathrooms: 3
- Living area: 1670.79 square feet
- Type: Residential
- Added: 7 days ago
- Updated: 3 days ago
- Last Checked: 21 hours ago
Stunning Character home with so much historical significance. Located only a couple of blocks from Bow River pathway and walking distance to downtown. This home has had many upgrades, including wiring, flooring (beautiful gleaming hardwood), newer shingles, newer water tank. Enjoy the city view from the upper sunroom (heated) Large front porch facing a quiet street. Balcony off the front Primary Bedroom. Located only a couple of blocks from the Bow river pathway. This beautiful home was featured in the book 100 Storeys by artist Jackie Ramsay. (id:1945)
powered by

Property DetailsKey information about 223 2 Avenue Ne
- Cooling: None
- Heating: Forced air
- Stories: 2
- Year Built: 1918
- Structure Type: House
- Exterior Features: Composite Siding
- Foundation Details: Poured Concrete
Interior FeaturesDiscover the interior design and amenities
- Basement: Full, Separate entrance, Suite
- Flooring: Hardwood
- Appliances: Refrigerator, Dishwasher, Wine Fridge, Stove, Microwave, Freezer, Washer & Dryer
- Living Area: 1670.79
- Bedrooms Total: 3
- Fireplaces Total: 1
- Bathrooms Partial: 1
- Above Grade Finished Area: 1670.79
- Above Grade Finished Area Units: square feet
Exterior & Lot FeaturesLearn about the exterior and lot specifics of 223 2 Avenue Ne
- View: View
- Lot Features: Back lane, Wood windows, French door, No Animal Home, No Smoking Home, Level
- Lot Size Units: square meters
- Parking Features: None
- Lot Size Dimensions: 278.00
Location & CommunityUnderstand the neighborhood and community
- Common Interest: Freehold
- Street Dir Suffix: Northeast
- Subdivision Name: Crescent Heights
Tax & Legal InformationGet tax and legal details applicable to 223 2 Avenue Ne
- Tax Lot: 12
- Tax Year: 2024
- Tax Block: 12
- Parcel Number: 0020442364
- Tax Annual Amount: 4540
- Zoning Description: R-CG
Room Dimensions
| Type | Level | Dimensions |
| Living room | Main level | 3.53 M x 3.66 M |
| Dining room | Main level | 3.53 M x 3.38 M |
| Family room | Main level | 3.53 M x 3.66 M |
| Kitchen | Main level | 2.50 M x 5.81 M |
| Other | Main level | 1.27 M x 2.45 M |
| 2pc Bathroom | Main level | 9.00 M x 1.83 M |
| Primary Bedroom | Second level | 3.67 M x 4.31 M |
| Bedroom | Second level | 2.39 M x 3.66 M |
| Bonus Room | Second level | 2.67 M x 4.57 M |
| 4pc Bathroom | Second level | 1.55 M x 2.74 M |
| Sunroom | Second level | 2.44 M x 2.84 M |
| Laundry room | Lower level | 3.05 M x 3.63 M |
| 4pc Bathroom | Lower level | 1.84 M x 3.12 M |
| Bedroom | Lower level | 5.26 M x 5.79 M |

This listing content provided by REALTOR.ca
has
been licensed by REALTOR®
members of The Canadian Real Estate Association
members of The Canadian Real Estate Association
Nearby Listings Stat
Active listings
28
Min Price
$374,000
Max Price
$5,999,000
Avg Price
$1,401,068
Days on Market
83 days
Sold listings
15
Min Sold Price
$399,000
Max Sold Price
$2,399,000
Avg Sold Price
$1,047,540
Days until Sold
101 days
















