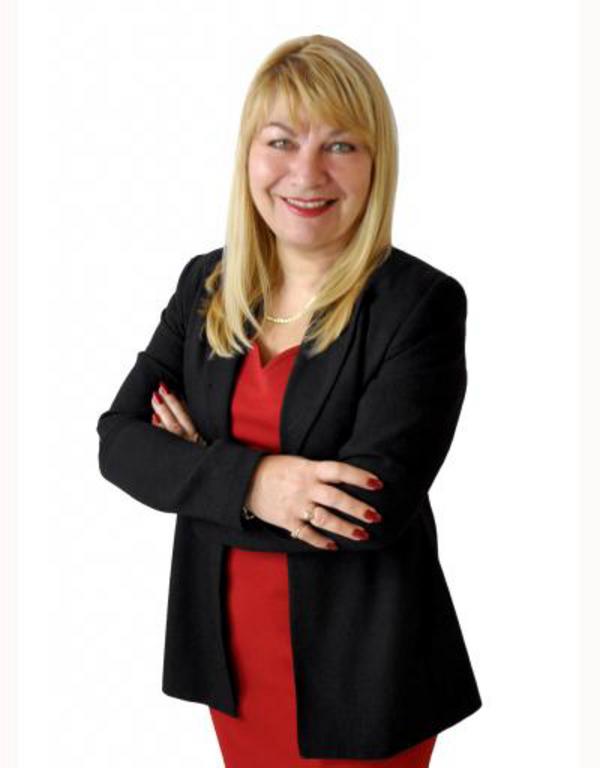449 8535 Bonaventure Drive Se, Calgary
- Bedrooms: 2
- Bathrooms: 2
- Living area: 1612.99 square feet
- Type: Apartment
- Added: 25 days ago
- Updated: 4 days ago
- Last Checked: 9 hours ago
55+ | TOP FLOOR PENTHOUSE | LARGEST UNIT IN BUILDING | SOUTH EXPOSURE | AIR CONDITIONING | 2 HEATED PARKING STALLS | ALL UTILITIES INCLUDED IN CONDO FEES | Here is the unit you have been waiting for!! This rare floor plan at Sierras of Heritage is only 1 of 3 in the entire building and the only one on the top floor! This spacious 2 bed 2 bath unit offers over 1600 sqft of living space including a large den area that could also be used as a 3rd bedroom if needed. You will have an easy time fitting large furniture in this unit as both bedrooms are spacious and the massive formal dining room has ample space for a large table to accommodate big family dinners & offers a built in cabinet for extra storage! Kitchen offers a ton of cabinet space, granite-like countertops along with painted white soft-close cabinets, high end stainless steel appliances and a spacious corner pantry. Main living area is open to a beautiful gas fireplace and large south facing bay windows that provide a ton of natural light into the unit. South facing balcony gives you the best of both worlds with a lockable crank operated sun screen made by Calgary Tent and Awning, providing shade or sunshine depending on your mood! Both bathrooms have been updated with Quartz counters and new vanities with the primary ensuite also providing a large open shower that is easy to get in and out of. To the right of the front door you will find the laundry room with high end LG washer and dryer, laundry sink, bar fridge, upright freezer and even more storage! The den can be found through this laundry area and is spacious enough to fit a bed and furniture and provides fire safety with one of the many sprinklers being located in the room. This is one of the best 55+ buildings in the city with a ton of amenities to enjoy including a POOL, HOT TUB, GYM, MEDIA ROOM, CRAFT ROOM, LIBRARY, WOODWORKING/CARPENTRY ROOM, SHUFFLEBOARD, POOL TABLES, RENTABLE BANQUET ROOM WITH KITCHEN, CAR WASH WITH WARM WATER and 8 RENTABLE GUEST SUITES! MULTIPLE EVENTS AND SOCIAL OPPORTUNITIES ARE HOSTED THROUGHOUT THE YEAR AND CAN BE FOUND POSTED IN THE ELEVATORS AND COMMUNITY BOARDS. This unit also offers 2 HEATED PARKING STALLS and a ton of visitor parking in the main parking lot! Both stalls are also on the same parking level, include locking storage rooms with shelving! Additional storage is also available for rent if you need it! The unit is also located beside one of the guest suites so you only share a wall with 1 other owner occupied unit. Accessibility is incredible with nearby grocery stores, shopping, Restaurants, transit including bus stops on Bonaventure drive, walking distance to LRT and immediate access to Macleod Trail and Heritage Drive! This unit offers a combination of unique factors making it a rare and highly desirable unit awaiting your personal touches. Book your viewing today and see for yourself just how much this great condo offers! (id:1945)
powered by

Property DetailsKey information about 449 8535 Bonaventure Drive Se
Interior FeaturesDiscover the interior design and amenities
Exterior & Lot FeaturesLearn about the exterior and lot specifics of 449 8535 Bonaventure Drive Se
Location & CommunityUnderstand the neighborhood and community
Business & Leasing InformationCheck business and leasing options available at 449 8535 Bonaventure Drive Se
Property Management & AssociationFind out management and association details
Utilities & SystemsReview utilities and system installations
Tax & Legal InformationGet tax and legal details applicable to 449 8535 Bonaventure Drive Se
Additional FeaturesExplore extra features and benefits
Room Dimensions

This listing content provided by REALTOR.ca
has
been licensed by REALTOR®
members of The Canadian Real Estate Association
members of The Canadian Real Estate Association
Nearby Listings Stat
Active listings
39
Min Price
$250,000
Max Price
$1,649,000
Avg Price
$566,830
Days on Market
40 days
Sold listings
21
Min Sold Price
$329,900
Max Sold Price
$1,600,000
Avg Sold Price
$573,707
Days until Sold
38 days















