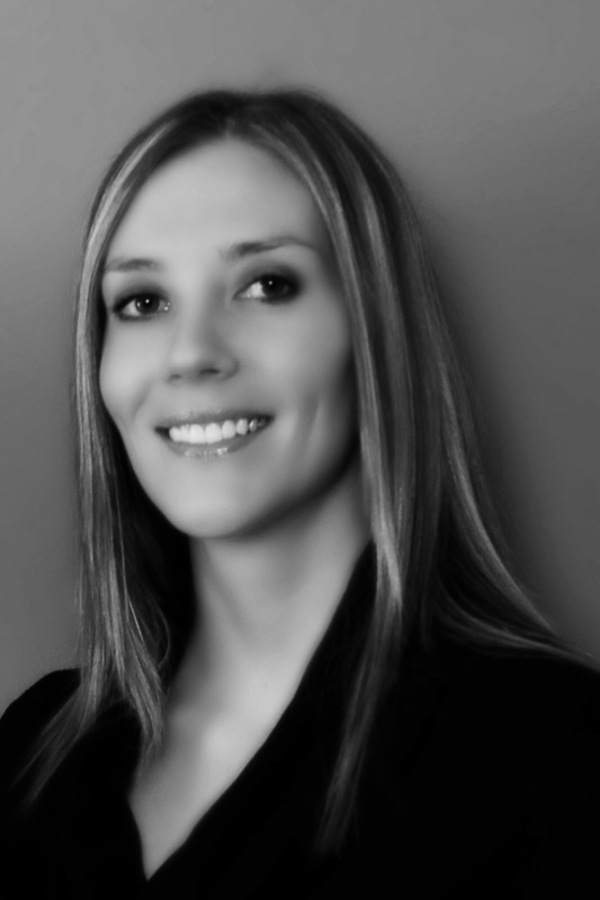303 8235 8 Avenue Sw, Calgary
- Bedrooms: 2
- Bathrooms: 3
- Living area: 1424.74 square feet
- Type: Townhouse
- Added: 62 days ago
- Updated: 6 days ago
- Last Checked: 23 hours ago
Discover the Granville townhouse by Trico Homes, a refined rustic gem with 2 bedrooms and 2.5 baths, each bedroom boasting its own ensuite complete with double vanities. This fully upgraded home features a tandem 2-car garage, a thoughtfully designed kitchen with added pantry, upgraded cabinets, and built-in upgraded appliances. Comfort is ensured with A/C rough-in, while the full-width patios, including a 17-feet wide south-facing balcony with gasline rough-in, offer perfect outdoor living spaces. The stylish interior is adorned with black hardware and faucets, and includes a convenient vanity in the powder room and upper floor laundry. All appliances and blinds are included, and the home is backed by warranties. Photos are representative. (id:1945)
powered by

Property Details
- Cooling: See Remarks
- Heating: Forced air, Natural gas
- Stories: 3
- Structure Type: Row / Townhouse
- Foundation Details: Poured Concrete
- Construction Materials: Wood frame
Interior Features
- Basement: None
- Flooring: Carpeted, Vinyl Plank
- Appliances: Washer, Refrigerator, Dishwasher, Range, Dryer, Microwave
- Living Area: 1424.74
- Bedrooms Total: 2
- Bathrooms Partial: 1
- Above Grade Finished Area: 1424.74
- Above Grade Finished Area Units: square feet
Exterior & Lot Features
- Lot Features: No Animal Home, No Smoking Home, Level
- Parking Total: 2
- Parking Features: Attached Garage, Tandem
Location & Community
- Common Interest: Condo/Strata
- Street Dir Suffix: Southwest
- Subdivision Name: West Springs
- Community Features: Pets Allowed With Restrictions
Property Management & Association
- Association Fee: 217
- Association Name: PEKA PROFESSIONAL PROPERTY MAN
- Association Fee Includes: Property Management, Ground Maintenance, Insurance, Reserve Fund Contributions
Tax & Legal Information
- Tax Lot: 38
- Tax Year: 2024
- Tax Block: 8
- Parcel Number: T720801513
- Zoning Description: TBD
Room Dimensions
This listing content provided by REALTOR.ca has
been licensed by REALTOR®
members of The Canadian Real Estate Association
members of The Canadian Real Estate Association

















