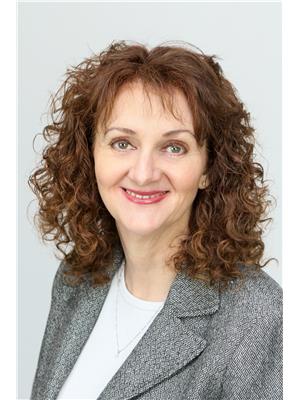351 Churchill Road, Prescott
- Bedrooms: 3
- Bathrooms: 2
- Type: Residential
- Added: 3 days ago
- Updated: 2 days ago
- Last Checked: 19 hours ago
Well cared for 2 + 1 bedroom bungalow located in a mature, well-established area of Prescott. Within easy walking distance to schools, parks, and the downtown shopping district. Fully finished basement with third bedroom, laundry room, and an extra large cold room ready for your fall preserves. Easy access to both the 401 and 416 and close to the Prescott-Ogdensburg International Bridge to the United States. Large 8' x 21' enclosed front porch plus a rear deck with easy access to the second bedroom. Easy to Show. (id:1945)
powered by

Property Details
- Cooling: Central air conditioning
- Heating: Forced air, Natural gas
- Stories: 1
- Year Built: 1964
- Structure Type: House
- Exterior Features: Brick, Aluminum siding
- Foundation Details: Block
- Architectural Style: Bungalow
Interior Features
- Basement: Finished, Full
- Flooring: Laminate, Ceramic, Carpet over Hardwood
- Bedrooms Total: 3
- Bathrooms Partial: 1
Exterior & Lot Features
- Water Source: Municipal water
- Parking Total: 1
- Parking Features: Detached Garage
- Lot Size Dimensions: 50 ft X 120.01 ft
Location & Community
- Common Interest: Freehold
Utilities & Systems
- Sewer: Municipal sewage system
Tax & Legal Information
- Tax Year: 2024
- Parcel Number: 681570090
- Tax Annual Amount: 2928
- Zoning Description: R1
Room Dimensions
This listing content provided by REALTOR.ca has
been licensed by REALTOR®
members of The Canadian Real Estate Association
members of The Canadian Real Estate Association















