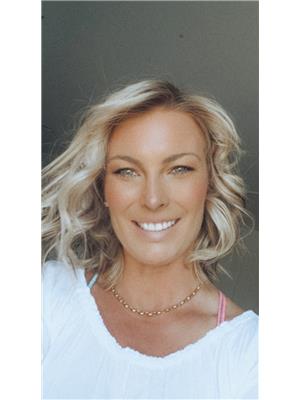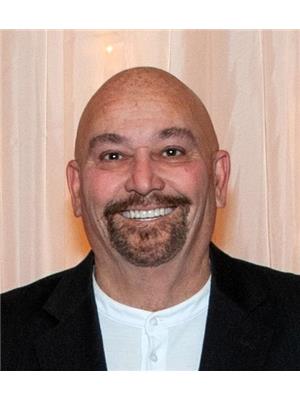40 Harold Piercy Place, Winnipeg
- Bedrooms: 3
- Bathrooms: 3
- Living area: 1602 square feet
- Type: Residential
- Added: 16 days ago
- Updated: 13 days ago
- Last Checked: 6 hours ago
3H//Winnipeg/SHOWINGS START FRIDAY NOVEMBER 8TH,2024 OFFERS WEDNESDAY NOVEMBER 13TH,2024UNBELIVABLE LOCATION-PROPERTY & HOME! This Spacious Family home is tucked away in a Cul de sac which has been completely Re done from the Window & Doors, Hot water tank, Paint, Heated flooring, Lighting, Kitchen-Quartz counters-SS Appliances-Patio door-Pot lighting. Bathrooms with stunning tile work, Very large Great room & Primary Bedroom Double set of closets W/Ensuite. Second Floor bath & Laundry Combo. This Property has A stunning large private back yard with Deck & Shed. Attached garage with a long driveway. This home is sure to impress. Close to Walking & Bike paths, Transit, Shopping, Churches, Schools, & Parks. (id:1945)
powered by

Property DetailsKey information about 40 Harold Piercy Place
Interior FeaturesDiscover the interior design and amenities
Exterior & Lot FeaturesLearn about the exterior and lot specifics of 40 Harold Piercy Place
Location & CommunityUnderstand the neighborhood and community
Utilities & SystemsReview utilities and system installations
Tax & Legal InformationGet tax and legal details applicable to 40 Harold Piercy Place
Additional FeaturesExplore extra features and benefits
Room Dimensions

This listing content provided by REALTOR.ca
has
been licensed by REALTOR®
members of The Canadian Real Estate Association
members of The Canadian Real Estate Association
Nearby Listings Stat
Active listings
9
Min Price
$369,900
Max Price
$1,499,900
Avg Price
$628,578
Days on Market
49 days
Sold listings
9
Min Sold Price
$369,886
Max Sold Price
$599,900
Avg Sold Price
$486,543
Days until Sold
38 days
Nearby Places
Additional Information about 40 Harold Piercy Place

















