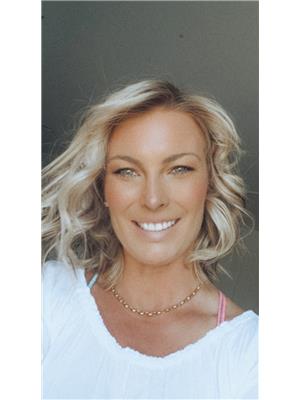26 Bayshore Cove, Winnipeg
- Bedrooms: 4
- Bathrooms: 3
- Living area: 1530 square feet
- Type: Residential
- Added: 45 days ago
- Updated: 3 days ago
- Last Checked: 6 hours ago
2H//Winnipeg/SUNSHINE IN SOUTHDALE!! This is a super bright substantially remodeled approx. 1530 sqft, 4 bedroom (all on the main floor), 3 full bath bungalow on a quiet (just resurfaced) cul de sac. You are greeted with a most gracious front foyer opening to a great room w/Tyndall stone fireplace, vaulted ceilings and lots of glass ('14) with tasteful vinyl plank flooring ('22). It features a fabulous extended open Quartz kitchen ('22) w/loads of cupboards and newer appliances, 2 fully updated full bathrooms ('20). The lower level games, recroom is simply huge with a wood stove (has not been wet certified), den and 3rd full bath. Outside has a TRIPLE 26x22 workshop heated & insulated garage and a unique circular stone patio. This home is completely wheelchair accessible with very tasteful architecturally designed (Grant Labossiere - Architects at play) wheelchair/deck/flowerbed front entry. A rare combination of value!! (id:1945)
powered by

Property DetailsKey information about 26 Bayshore Cove
Interior FeaturesDiscover the interior design and amenities
Exterior & Lot FeaturesLearn about the exterior and lot specifics of 26 Bayshore Cove
Location & CommunityUnderstand the neighborhood and community
Utilities & SystemsReview utilities and system installations
Tax & Legal InformationGet tax and legal details applicable to 26 Bayshore Cove
Additional FeaturesExplore extra features and benefits
Room Dimensions

This listing content provided by REALTOR.ca
has
been licensed by REALTOR®
members of The Canadian Real Estate Association
members of The Canadian Real Estate Association
Nearby Listings Stat
Active listings
10
Min Price
$389,900
Max Price
$514,999
Avg Price
$458,540
Days on Market
170 days
Sold listings
17
Min Sold Price
$249,900
Max Sold Price
$1,250,000
Avg Sold Price
$551,182
Days until Sold
30 days
Nearby Places
Additional Information about 26 Bayshore Cove















