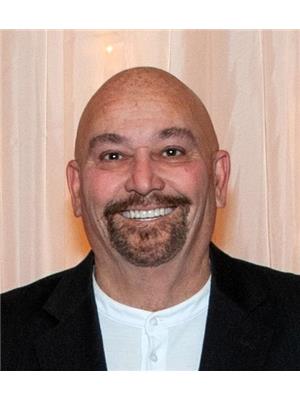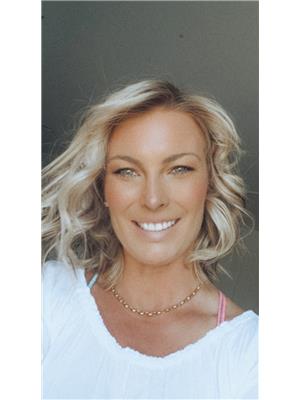33 Rosewarne Avenue, Winnipeg
- Bedrooms: 3
- Bathrooms: 1
- Living area: 1260 square feet
- Type: Residential
- Added: 74 days ago
- Updated: 4 days ago
- Last Checked: 5 hours ago
2C//Winnipeg/Offers Presented As Received On This Well Cared For Home In The Much Sought After Elm Park Area. Lots Of Updates & Upgrading Done Over The Years Including: Kitchen, Bath, Windows, Shingles, Boiler/Furnace, Wiring Plus More! Newer O/S 24X22 Garage W/10 Ft Ceilings And Has Header For A 2nd Door Off Back Lane. Main Floor Features: Large Living Room w/Hd-Wd Flrs & Ornamental Electric FP, Dining Room, Updated Kitchen, Upper Floor Features: 3 BRs, & 4 Piece Bath. Primary BR Has 2 Walk In Closets (A Smaller One & A Decent Sized One).Nice Hard Wood Flooring Thru-Out Main & Upper Levels. There Is A Full Unfinished Basement That Has 7 Foot Clearance (Typical Of The Era). Call Agent For More Info. (id:1945)
powered by

Property DetailsKey information about 33 Rosewarne Avenue
Interior FeaturesDiscover the interior design and amenities
Exterior & Lot FeaturesLearn about the exterior and lot specifics of 33 Rosewarne Avenue
Location & CommunityUnderstand the neighborhood and community
Utilities & SystemsReview utilities and system installations
Tax & Legal InformationGet tax and legal details applicable to 33 Rosewarne Avenue
Room Dimensions

This listing content provided by REALTOR.ca
has
been licensed by REALTOR®
members of The Canadian Real Estate Association
members of The Canadian Real Estate Association
Nearby Listings Stat
Active listings
25
Min Price
$119,900
Max Price
$399,900
Avg Price
$259,153
Days on Market
42 days
Sold listings
18
Min Sold Price
$139,900
Max Sold Price
$389,900
Avg Sold Price
$241,578
Days until Sold
48 days
Nearby Places
Additional Information about 33 Rosewarne Avenue
















