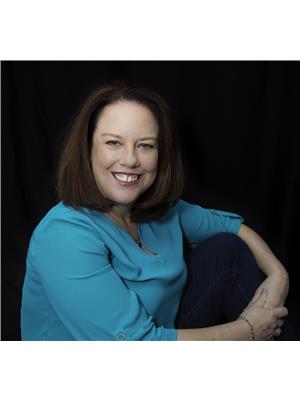2990 Moodie Drive, Ottawa
- Bedrooms: 3
- Bathrooms: 1
- Type: Residential
Source: Public Records
Note: This property is not currently for sale or for rent on Ovlix.
We have found 6 Houses that closely match the specifications of the property located at 2990 Moodie Drive with distances ranging from 2 to 10 kilometers away. The prices for these similar properties vary between 464,000 and 724,700.
Nearby Places
Name
Type
Address
Distance
Valleyview Little Animal Farm
Food
4750 Fallowfield Rd
1.5 km
Royal Oak
Bar
4110 Strandherd Dr
2.3 km
San Marino
Restaurant
1 Jockvale Rd
2.5 km
Cedarview Middle School
School
Ottawa
2.5 km
John McCrae Secondary School
School
103 Malvern Dr
3.6 km
Winner House Chinese Food
Restaurant
1 Tartan Dr
3.6 km
Swiss Chalet Rotisserie & Grill
Restaurant
3775 Strandherd Dr
3.7 km
Broadway Bar & Grill
Bar
3777 Strandherd Dr
4.0 km
Little Caesars Pizza
Restaurant
3777 Strandherd Dr
4.0 km
Boston Pizza
Restaurant
1681 Greenbank Rd
4.2 km
Barley Mow The
Restaurant
1481 Greenbank Rd
4.2 km
Sobeys
Grocery or supermarket
1581 Greenbank Rd
4.3 km
Property Details
- Cooling: None
- Heating: Forced air, Oil
- Stories: 1
- Year Built: 1962
- Structure Type: House
- Exterior Features: Stone, Siding
- Foundation Details: Block
- Architectural Style: Bungalow
Interior Features
- Basement: Unfinished, Full
- Flooring: Hardwood, Vinyl
- Appliances: Refrigerator, Stove, Freezer
- Bedrooms Total: 3
- Fireplaces Total: 1
Exterior & Lot Features
- Water Source: Drilled Well
- Parking Total: 8
- Parking Features: Attached Garage, Detached Garage
- Lot Size Dimensions: 206.98 ft X 244.11 ft
Location & Community
- Common Interest: Freehold
Utilities & Systems
- Sewer: Septic System
Tax & Legal Information
- Tax Year: 2024
- Parcel Number: 045940087
- Tax Annual Amount: 6239
- Zoning Description: Residential
Welcome to this charming 3-bedroom bungalow, featuring an attached one-car garage and an additional oversized detached garage, perfect for extra storage or a workshop. The main level boasts an inviting foyer with inside entry from the garage, beautiful hardwood flooring throughout, and a bright, spacious living and dining area complete with a cozy wood-burning fireplace. Step outside to your expansive, private rear yard, ideal for outdoor gatherings and relaxation. The primary bedroom offers a walk-in closet, which could be transformed into a den or future ensuite. Two additional bedrooms and a full bath complete the main level. The sprawling, unfinished lower level provides endless possibilities to create your dream space. This home is full of potential and ready for its next chapter! Primary bedroom pic has been virtually staged. 48hr Irrevocable On All Offers as per form 244. (id:1945)
Demographic Information
Neighbourhood Education
| Master's degree | 15 |
| Bachelor's degree | 95 |
| University / Above bachelor level | 10 |
| University / Below bachelor level | 10 |
| Certificate of Qualification | 20 |
| College | 85 |
| Degree in medicine | 20 |
| University degree at bachelor level or above | 135 |
Neighbourhood Marital Status Stat
| Married | 365 |
| Widowed | 30 |
| Divorced | 30 |
| Separated | 15 |
| Never married | 155 |
| Living common law | 70 |
| Married or living common law | 430 |
| Not married and not living common law | 225 |
Neighbourhood Construction Date
| 1961 to 1980 | 75 |
| 1981 to 1990 | 15 |
| 1991 to 2000 | 30 |
| 2001 to 2005 | 15 |
| 2006 to 2010 | 25 |
| 1960 or before | 115 |









