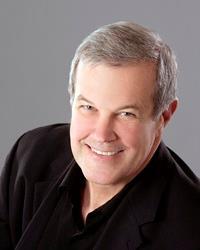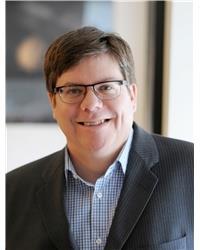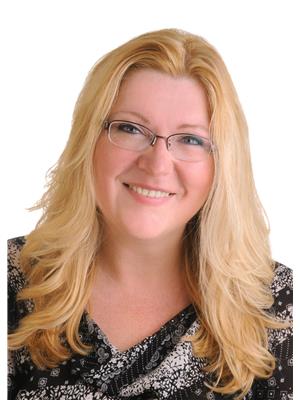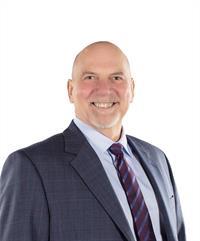
 Unparalleled Luxury with Award-Winning Design! This extraordinary residence...
Unparalleled Luxury with Award-Winning Design! This extraordinary residence...


















| Nearby Cities | Listings | Avg. price |
|---|---|---|
| Gloucester | 22 | $697.518 |
| Nepean | 32 | $748.044 |
| Gatineau | 258 | $611.469 |
| Kanata | 53 | $960.970 |
| Greely | 24 | $1.279.528 |
| Stittsville | 41 | $1.071.740 |
| Orleans | 92 | $607.673 |
| Carp | 24 | $1.604.717 |
| Popular Cities | Listings | Avg. price |
|---|---|---|
| Kawartha Lakes | 545 | $915.121 |
| Other | 1303 | $864.726 |
| Barrie | 752 | $926.449 |
| Markham | 666 | $1.333.540 |
| Richmond Hill | 565 | $1.715.987 |
| Toronto | 8385 | $1.190.852 |
| Vaughan | 854 | $1.619.201 |
| Brampton | 1282 | $1.100.430 |
Whether you're interested in viewing Ottawa real estate or homes for sale in any of your favorite neighborhoods: Centretown, Sandy Hill, Half Moon Bay, Riverside South, Vanier, Westboro you'll find what you're looking for. Currently on Ottawa real estate marked listed 886 single family homes for sale with price range from 1,200$ to 4,950,000$ with average price 1,085,084$ for 4 bedroom houses.
In addition to 893 Houses in Ottawa, we also found 448 Condos, 342 Townhomes, 157 Vacant land listings, 136 Commercial listings, 8 Condos, 7 undefined, 3 Farms. Research Ottawa real estate market trends and find homes for sale. Search for new homes, open houses, recently sold homes and reduced price real estate in Ottawa. Each sale listing includes detailed descriptions, photos, amenities and neighborhood information for Ottawa.
 Welcome to this rarely offered 3-bedroom plus den upper stacked townhome...
Welcome to this rarely offered 3-bedroom plus den upper stacked townhome...
 This inviting one-bedroom condo in Britannia is the perfect blend of comfort,...
This inviting one-bedroom condo in Britannia is the perfect blend of comfort,...
 Renovated Legal Duplex – Take advantage of a unique legal duplex opportunity...
Renovated Legal Duplex – Take advantage of a unique legal duplex opportunity...
 Don't miss this elegant 3-bed, 4-bath end-unit townhome in the highly desirable...
Don't miss this elegant 3-bed, 4-bath end-unit townhome in the highly desirable...
 The house currently has a lot of personal belongings, which may make it...
The house currently has a lot of personal belongings, which may make it...
 Discover an exceptional investment opportunity in this prime location!...
Discover an exceptional investment opportunity in this prime location!...
 Great opportunity to live in lovely Parkway Park, near Algonquin College...
Great opportunity to live in lovely Parkway Park, near Algonquin College...
 571 Duff Crs - In the heart of sought aftter Beacon Hill North. This 4...
571 Duff Crs - In the heart of sought aftter Beacon Hill North. This 4...
 Welcome to this beautifully maintained single-family home. Conveniently...
Welcome to this beautifully maintained single-family home. Conveniently...
 Rarely offered beautiful bright & spacious 1200 sq ft Condo w/3 Bedrooms,...
Rarely offered beautiful bright & spacious 1200 sq ft Condo w/3 Bedrooms,...
 Welcome to this beautifully updated 2-bedroom, 2-bathroom condo, perfectly...
Welcome to this beautifully updated 2-bedroom, 2-bathroom condo, perfectly...
 DEVELOPMENT OPPORTUNITY! 49+ ACRES LOT with a Plan of 21 ESTATE LOT Subdivision...
DEVELOPMENT OPPORTUNITY! 49+ ACRES LOT with a Plan of 21 ESTATE LOT Subdivision...
 Welcome to this beautifully upgraded 3-bedroom, 4-bathroom townhouse in...
Welcome to this beautifully upgraded 3-bedroom, 4-bathroom townhouse in...
 O.H. SUN 2-4. Welcome to this well-maintained 4 Bdrm Gem, perfectly nestled...
O.H. SUN 2-4. Welcome to this well-maintained 4 Bdrm Gem, perfectly nestled...
 Nestled in one of Ottawa’s most sought-after neighbourhoods in Alta Vista,...
Nestled in one of Ottawa’s most sought-after neighbourhoods in Alta Vista,...
 FANTASTIC MOVE IN READY FOUR BEDROOM, DOUBLE GARAGE HOME IN CHAPEL HILL...
FANTASTIC MOVE IN READY FOUR BEDROOM, DOUBLE GARAGE HOME IN CHAPEL HILL...
 Great central Location for your business concept or keep existing Greek/Pizza/Canadian...
Great central Location for your business concept or keep existing Greek/Pizza/Canadian...
 Welcome to your exciting new lifestyle at The Rideau at Lansdowne! Modern...
Welcome to your exciting new lifestyle at The Rideau at Lansdowne! Modern...
 Two Large Balconies with the best views in the city. Full view of the Rideau...
Two Large Balconies with the best views in the city. Full view of the Rideau...
 Don't wait for the opportunity to own this spacious one level condo located...
Don't wait for the opportunity to own this spacious one level condo located...