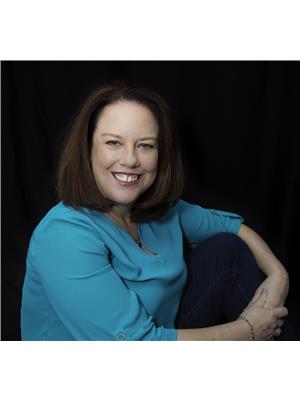3 Denham Way, Stittsville
- Bedrooms: 3
- Bathrooms: 2
- Type: Residential
- Added: 7 days ago
- Updated: 6 days ago
- Last Checked: 5 hours ago
Welcome home to Stittsville! This 3 bedroom 1.5 bathroom single family home is conveniently located just off of Hazeldean road. A lovely spot to raise your family in a mature community walking distance to parks and public transit. This home has been lovingly updated and is ready for a new family. The main level features a formal living room, separate dining room, beautiful eat in kitchen with granite counter tops and a beautiful 3 season solarium that leads to a lovely deck. There is also garage access on this floor to the oversized single car garage. The laneway is double wide and can park 4 vehicles. Head up the stairs to the second floor with 3 large bedrooms and a big 4 piece bathroom (this used to be a cheater bathroom). Plenty of storage and closet space here too. The lower level is finished with a large recreation room, a laundry room (with a 2 piece bath rough-in), a storage room and storage under the stairs. 24 hour irrevocable on all offers. Come see your new home! (id:1945)
powered by

Property Details
- Cooling: Central air conditioning
- Heating: Forced air, Natural gas
- Stories: 2
- Year Built: 1987
- Structure Type: House
- Exterior Features: Brick
- Foundation Details: Poured Concrete
- Construction Materials: Wood frame
Interior Features
- Basement: Finished, Full
- Flooring: Hardwood, Vinyl, Wall-to-wall carpet, Mixed Flooring
- Appliances: Washer, Refrigerator, Dishwasher, Stove, Dryer, Microwave Range Hood Combo
- Bedrooms Total: 3
- Fireplaces Total: 1
- Bathrooms Partial: 1
Exterior & Lot Features
- Lot Features: Flat site, Automatic Garage Door Opener
- Water Source: Municipal water
- Parking Total: 5
- Parking Features: Attached Garage
- Lot Size Dimensions: 67.91 ft X 95.14 ft
Location & Community
- Common Interest: Freehold
Utilities & Systems
- Sewer: Municipal sewage system
Tax & Legal Information
- Tax Year: 2024
- Parcel Number: 044620068
- Tax Annual Amount: 4174
- Zoning Description: Residential
Room Dimensions
This listing content provided by REALTOR.ca has
been licensed by REALTOR®
members of The Canadian Real Estate Association
members of The Canadian Real Estate Association
















