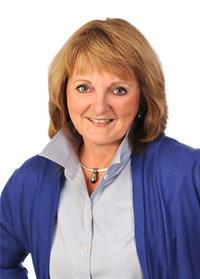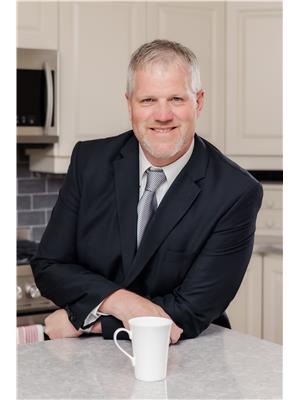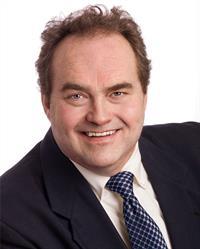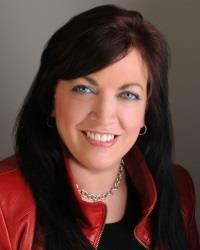556 West Point Drive, Perth
- Bedrooms: 4
- Bathrooms: 4
- Type: Residential
- Added: 4 hours ago
- Updated: 4 hours ago
- Last Checked: 10 minutes ago
Welcome to this exquisite luxury home, sitting on over 2 acres of gorgeous landscaped grounds in Rideau Ferry. Step inside to discover an open-concept layout that invites natural light to flow throughout the spacious living areas. Gleaming hardwood floors and high-end finishes create an ambiance of warmth and elegance. The stunning oversized kitchen is perfect for entertaining guests and features brand new appliances, ample counter space and sleek cabinetry. Truly a chef's dream. Four generously sized bedrooms are each designed for comfort and style. Primary bedroom has lovely spa-like ensuite and each bathroom features modern fixtures and luxurious finishes. Outside the beautiful back deck and expansive outdoor space offers endless possibilities for relaxation and recreation. This exceptional property is only minutes to amenities and the beautiful Rideau Lake, where you can rent a boat slip at one of the marinas for easy access to the water. (id:1945)
powered by

Property Details
- Cooling: Central air conditioning, Air exchanger
- Heating: Radiant heat, Forced air, Propane
- Stories: 1
- Year Built: 2003
- Structure Type: House
- Exterior Features: Stone
- Foundation Details: Poured Concrete
- Architectural Style: Bungalow
Interior Features
- Basement: Finished, Full
- Flooring: Hardwood, Ceramic, Mixed Flooring
- Appliances: Washer, Refrigerator, Dishwasher, Dryer, Microwave, Cooktop, Oven - Built-In
- Bedrooms Total: 4
- Fireplaces Total: 2
- Bathrooms Partial: 1
Exterior & Lot Features
- Lot Features: Acreage, Park setting, Corner Site, Flat site, Automatic Garage Door Opener
- Water Source: Drilled Well
- Lot Size Units: acres
- Parking Total: 10
- Parking Features: Attached Garage, Oversize, Inside Entry, Surfaced
- Road Surface Type: Paved road
- Lot Size Dimensions: 2.69
Location & Community
- Common Interest: Freehold
Utilities & Systems
- Sewer: Septic System
Tax & Legal Information
- Tax Year: 2023
- Parcel Number: 052300218
- Tax Annual Amount: 5700
- Zoning Description: Residential
Room Dimensions
This listing content provided by REALTOR.ca has
been licensed by REALTOR®
members of The Canadian Real Estate Association
members of The Canadian Real Estate Association


















