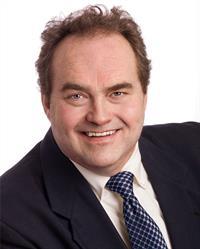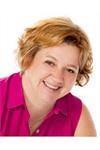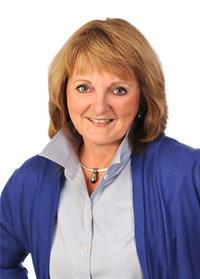19 Mary Street, Perth
- Bedrooms: 4
- Bathrooms: 2
- Type: Residential
- Added: 107 days ago
- Updated: 5 days ago
- Last Checked: 9 hours ago
Welcome to your dream home in one of Perth’s most coveted neighborhoods! This charming two-story red brick residence, built around 1900, blends classic character with modern convenience. The elegant façade and traditional architectural details lead to a warm, inviting interior with four spacious bedrooms and 1.5 bathrooms. The highlight is the delightful back porch with large windows framing stunning views of your private backyard oasis—perfect for summer gatherings or a quiet morning coffee. Additional features include a detached garage for secure parking and extra storage. Located in a desirable area, you’ll enjoy easy access to local shopping, a hospital, a gym,pool, and school, making it ideal for families and professionals alike. This unique property is a rare gem in Perth’s real estate market. Don’t miss out—schedule your viewing today and start envisioning your new life in this enchanting residence, where timeless charm meets modern living in perfect harmony and convenience! (id:1945)
powered by

Property DetailsKey information about 19 Mary Street
- Cooling: None
- Heating: Forced air, Natural gas
- Stories: 2
- Year Built: 1900
- Structure Type: House
- Exterior Features: Brick, Siding
- Foundation Details: Stone
Interior FeaturesDiscover the interior design and amenities
- Basement: Unfinished, Full
- Flooring: Tile, Hardwood, Wall-to-wall carpet
- Appliances: Washer, Refrigerator, Stove, Dryer
- Bedrooms Total: 4
- Bathrooms Partial: 1
Exterior & Lot FeaturesLearn about the exterior and lot specifics of 19 Mary Street
- Water Source: Municipal water
- Parking Total: 4
- Parking Features: Detached Garage
- Lot Size Dimensions: 50.46 ft X 149.86 ft
Location & CommunityUnderstand the neighborhood and community
- Common Interest: Freehold
Utilities & SystemsReview utilities and system installations
- Sewer: Municipal sewage system
Tax & Legal InformationGet tax and legal details applicable to 19 Mary Street
- Tax Year: 2024
- Parcel Number: 051740057
- Tax Annual Amount: 3446
- Zoning Description: Residential
Room Dimensions

This listing content provided by REALTOR.ca
has
been licensed by REALTOR®
members of The Canadian Real Estate Association
members of The Canadian Real Estate Association
Nearby Listings Stat
Active listings
21
Min Price
$350,000
Max Price
$809,000
Avg Price
$513,995
Days on Market
48 days
Sold listings
7
Min Sold Price
$385,000
Max Sold Price
$939,000
Avg Sold Price
$615,343
Days until Sold
62 days
Nearby Places
Additional Information about 19 Mary Street










































