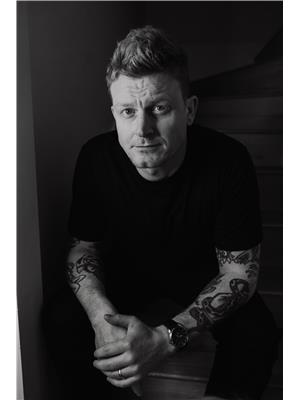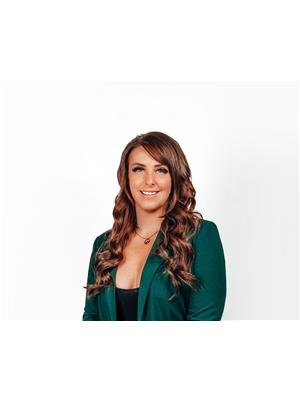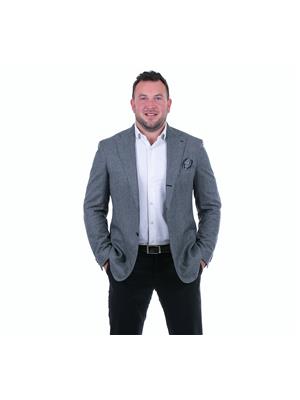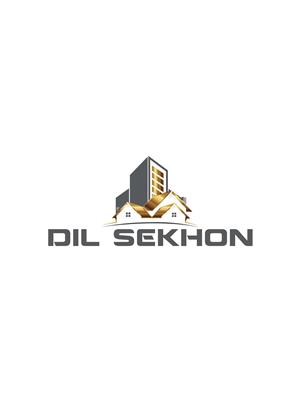4715 138 St Nw, Edmonton
- Bedrooms: 3
- Bathrooms: 4
- Living area: 360.32 square meters
- Type: Residential
- Added: 27 days ago
- Updated: 23 days ago
- Last Checked: 4 hours ago
Nestled in the serene and picturesque neighbourhood of BROOKSIDE this property is truly ONE OF A KIND, offering unparalleled LUXURY and TRANQUILITY. Situated on a FULLY LANDSCAPED, SPRAWLING 28,300 sq ft pie-shaped lot BACKING ONTO THE RIVER VALLEY, this property seamlessly blends nature's beauty with a Los Angeles esque contemporary elegance. Pulling up, you are greeted by a GATED ENTRANCE that sets the tone for the home's IMPECCABLE DESIGN & CRAFTSMANSHIP. The living areas exude an inviting ambiance, highlighting the EXQUISITE FINISHES and attention to detail throughout. The GOURMET KITCHEN, complete with top of the line HIGH-END APPLIANCES and a large island, is a CHEF'S DREAM, perfect for entertaining. The generously-sized bedrooms offer comfort and privacy, with the primary suite featuring a LUXURIOUS ENSUITE BATHROOM & DRESSING ROOM. The list of PREMIUM UPGRADES in the house goes on and on. With it's preeminent location, exceptional design, and unmatched amenities, it's AN ABSOLUTE MUST SEE! (id:1945)
powered by

Property Details
- Cooling: Window air conditioner
- Heating: Hot water radiator heat, In Floor Heating
- Stories: 2
- Year Built: 1965
- Structure Type: House
Interior Features
- Basement: Finished, Full
- Appliances: Washer, Refrigerator, Gas stove(s), Dishwasher, Wine Fridge, See remarks, Window Coverings, Garage door opener, Garage door opener remote(s)
- Living Area: 360.32
- Bedrooms Total: 3
- Bathrooms Partial: 1
Exterior & Lot Features
- Lot Features: Treed
- Lot Size Units: square meters
- Parking Features: Attached Garage
- Lot Size Dimensions: 2630.95
Location & Community
- Common Interest: Freehold
Tax & Legal Information
- Parcel Number: 7931546
Room Dimensions
This listing content provided by REALTOR.ca has
been licensed by REALTOR®
members of The Canadian Real Estate Association
members of The Canadian Real Estate Association


















