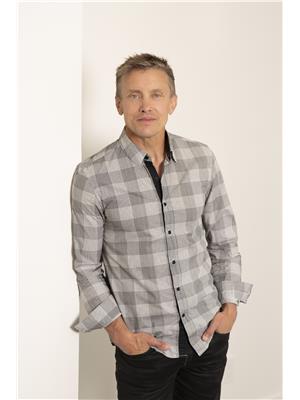2100 40th Street, Vernon
- Bedrooms: 5
- Bathrooms: 3
- Living area: 2663 square feet
- Type: Residential
- Added: 133 days ago
- Updated: 34 days ago
- Last Checked: 11 hours ago
ESTATE SALE - Welcome to this unique 5-bedroom corner lot home, featuring an octagon-shaped design centered around a charming round, stone gas fireplace and cedar tongue and groove ceiling! The main floor offers 3 bedrooms, while a separate 2-bedroom suite provides additional living space or rental potential. Each floor has its own laundry facilities for convenience. The main floor kitchen has stainless steel appliances, quartz countertops and access off the dining room to the wrap around deck! The sunken living room has large windows and hardwood floors. The property boasts a large, fenced, and tiered backyard, perfect for outdoor activities, and ample covered parking space in the detached carport. Located within walking distance to Mission Hill Park, this home is a fantastic investment opportunity with its distinctive architecture and prime location. (id:1945)
powered by

Property DetailsKey information about 2100 40th Street
- Heating: Forced air, See remarks
- Stories: 2
- Year Built: 1976
- Structure Type: House
- Exterior Features: Vinyl siding
Interior FeaturesDiscover the interior design and amenities
- Living Area: 2663
- Bedrooms Total: 5
- Fireplaces Total: 1
- Fireplace Features: Gas, Unknown
Exterior & Lot FeaturesLearn about the exterior and lot specifics of 2100 40th Street
- Lot Features: Corner Site
- Water Source: Municipal water
- Lot Size Units: acres
- Parking Features: Covered
- Lot Size Dimensions: 0.2
Location & CommunityUnderstand the neighborhood and community
- Common Interest: Freehold
Utilities & SystemsReview utilities and system installations
- Sewer: Municipal sewage system
Tax & Legal InformationGet tax and legal details applicable to 2100 40th Street
- Zoning: Unknown
- Parcel Number: 005-774-233
- Tax Annual Amount: 3930.56
Room Dimensions
| Type | Level | Dimensions |
| 3pc Bathroom | Lower level | 7'5'' x 5'0'' |
| Utility room | Lower level | 10'9'' x 4'1'' |
| Laundry room | Lower level | 10'6'' x 9' |
| Bedroom | Lower level | 13'10'' x 9'4'' |
| Bedroom | Lower level | 10'6'' x 14'8'' |
| Kitchen | Lower level | 14'10'' x 8'5'' |
| Living room | Lower level | 29'4'' x 17'1'' |
| Foyer | Lower level | 15'6'' x 12'7'' |
| 5pc Bathroom | Main level | 9'10'' x 9'11'' |
| Bedroom | Main level | 9'10'' x 12'1'' |
| Bedroom | Main level | 11'10'' x 9'7'' |
| 3pc Ensuite bath | Main level | 6'11'' x 6'9'' |
| Primary Bedroom | Main level | 11'10'' x 10'8'' |
| Kitchen | Main level | 14'2'' x 20'2'' |
| Dining room | Main level | 21'9'' x 12'10'' |
| Living room | Main level | 17'9'' x 19'2'' |

This listing content provided by REALTOR.ca
has
been licensed by REALTOR®
members of The Canadian Real Estate Association
members of The Canadian Real Estate Association
Nearby Listings Stat
Active listings
28
Min Price
$349,999
Max Price
$1,880,000
Avg Price
$861,746
Days on Market
94 days
Sold listings
13
Min Sold Price
$569,000
Max Sold Price
$1,749,000
Avg Sold Price
$884,823
Days until Sold
189 days

















