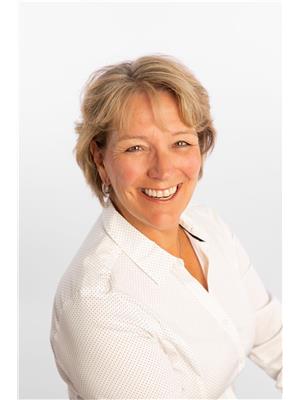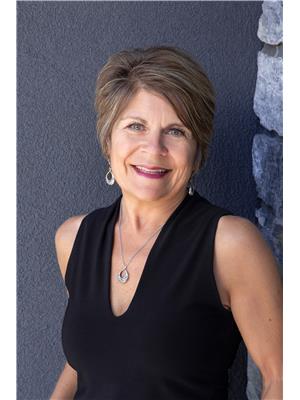1027 Mount Burnham Road, Vernon
- Bedrooms: 3
- Bathrooms: 3
- Living area: 2437 square feet
- Type: Residential
- Added: 55 days ago
- Updated: 53 days ago
- Last Checked: 12 hours ago
Welcome to this exquisite luxury home nestled in the picturesque community of Sunscapes, crafted by Everton Ridge Homes. This stunning three-storey single-family residence boasts elegance, comfort, and thoughtful design at every turn. With an expansive kitchen and a stylish butler's pantry, perfect for culinary enthusiasts and entertaining guests. A designated office with sweeping valley views offers a serene workspace, ideal for remote work or creative pursuits. Upstairs, discover three generously sized bedrooms, including a luxurious master bedroom complete with an ensuite bathroom and ample closet space. This residence is move-in ready, allowing you to envision your new life in this sought-after community. (id:1945)
powered by

Property DetailsKey information about 1027 Mount Burnham Road
Interior FeaturesDiscover the interior design and amenities
Exterior & Lot FeaturesLearn about the exterior and lot specifics of 1027 Mount Burnham Road
Location & CommunityUnderstand the neighborhood and community
Property Management & AssociationFind out management and association details
Utilities & SystemsReview utilities and system installations
Tax & Legal InformationGet tax and legal details applicable to 1027 Mount Burnham Road
Room Dimensions

This listing content provided by REALTOR.ca
has
been licensed by REALTOR®
members of The Canadian Real Estate Association
members of The Canadian Real Estate Association
Nearby Listings Stat
Active listings
27
Min Price
$349,999
Max Price
$2,199,000
Avg Price
$892,648
Days on Market
82 days
Sold listings
4
Min Sold Price
$774,900
Max Sold Price
$939,000
Avg Sold Price
$858,225
Days until Sold
98 days
Nearby Places
Additional Information about 1027 Mount Burnham Road














