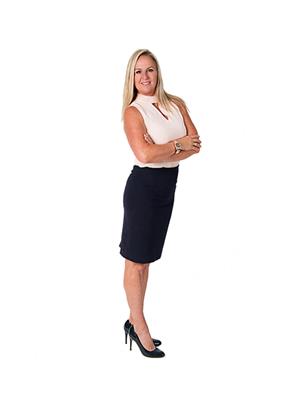1598 Emerald Drive, Kamloops
- Bedrooms: 5
- Bathrooms: 3
- Living area: 2528 square feet
- Type: Residential
- Added: 23 days ago
- Updated: 4 hours ago
- Last Checked: 4 hours ago
Welcome to your DREAM HOME in the highly sought after neighborhood of Juniper West. Elegantly designed basement entry home built in 2017 offers a fabulous family friendly layout. The main floor invites you into the bright open concept kitchen, dining & living room space. The entertainers kitchen boasts high-end S/S appliances, wine fridge, quartz countertops & island w/ bar. Adjacent to the kitchen is the dining & living room featuring oversized windows, n/g fireplace & vaulted ceilings. Off of the dining & living rm, step out onto your front sundeck to enjoy your morning coffee & take in mountain views. Down the hall you will find laundry, 2 bedrooms, the main bathroom along w/ the primary bedroom that includes a spa like ensuite w/ dual vanities & walk in closet. Downstairs you will find a 4th bedroom for upstairs use as well as a gorgeous one bedroom in-law suite w/ S/S kitchen appliances, separate laundry & access. Large storage space underneath deck. *Hot tub negotiable* (id:1945)
powered by

Property Details
- Roof: Asphalt shingle, Unknown
- Cooling: Central air conditioning
- Heating: Forced air, See remarks
- Year Built: 2017
- Structure Type: House
- Exterior Features: Composite Siding
Interior Features
- Basement: Partial
- Flooring: Mixed Flooring
- Appliances: Refrigerator, Dishwasher, Range, Microwave, Washer & Dryer
- Living Area: 2528
- Bedrooms Total: 5
- Fireplaces Total: 1
- Fireplace Features: Gas, Unknown
Exterior & Lot Features
- View: View (panoramic)
- Water Source: Municipal water
- Lot Size Units: acres
- Parking Total: 2
- Parking Features: Attached Garage
- Lot Size Dimensions: 0.12
Location & Community
- Common Interest: Freehold
- Community Features: Family Oriented
Utilities & Systems
- Sewer: Municipal sewage system
Tax & Legal Information
- Zoning: Unknown
- Parcel Number: 029-883-849
- Tax Annual Amount: 5522
Room Dimensions

This listing content provided by REALTOR.ca has
been licensed by REALTOR®
members of The Canadian Real Estate Association
members of The Canadian Real Estate Association

















