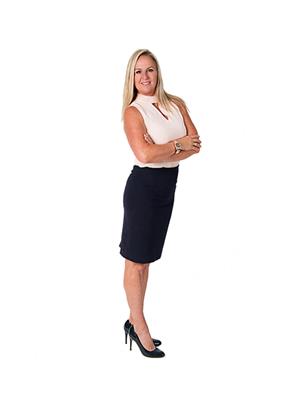1266 Raven Drive, Kamloops
- Bedrooms: 4
- Bathrooms: 3
- Living area: 2083 square feet
- Type: Residential
- Added: 50 days ago
- Updated: 25 days ago
- Last Checked: 4 hours ago
Welcome to 1266 Raven Dr, a fabulous home in the charming community of Batchelor Heights, offering a spacious, bright and well-designed floor plan, w/ in-law suite. This property features 3 bedrooms upstairs and a fully equipped 1-bedroom suite downstairs, perfect for guests or rental income. Enjoy the convenience of 3 full bathrooms, central vacuum, and central air. The large master bedroom boasts a 4-piece ensuite and a walk-in closet for your comfort. The home shows exceptionally well, with a nice private patio for relaxing or entertaining. Recent updates include new engineered hardwood/vinyl plank flooring A/C, furnace & paint throughout. The 2-car garage is a standout, with 9' high ceilings and a door to accommodate larger vehicles. This home is an ideal blend of functionality and style, ready for you to move in and enjoy. Close to recreation and a new school planned soon. Don't miss the opportunity to own this exceptional property with stunning views. Schedule your showing today! (id:1945)
powered by

Property Details
- Cooling: Central air conditioning
- Heating: Forced air, Natural gas, Furnace
- Structure Type: House
- Architectural Style: Basement entry
- Construction Materials: Wood frame
Interior Features
- Appliances: Refrigerator, Dishwasher, Stove, Washer & Dryer
- Living Area: 2083
- Bedrooms Total: 4
Exterior & Lot Features
- View: Mountain view
- Parking Features: Garage
Location & Community
- Common Interest: Freehold
- Community Features: Family Oriented
Tax & Legal Information
- Parcel Number: 023-958-251
- Tax Annual Amount: 4504
Room Dimensions
This listing content provided by REALTOR.ca has
been licensed by REALTOR®
members of The Canadian Real Estate Association
members of The Canadian Real Estate Association


















